Elevation Student Living - Apartment Living in Wilmington, NC
About
Welcome to Elevation Student Living
3901 Wrightsville AveSte 130 Wilmington, NC 28403
P: 833-473-7861 TTY: 711
Office Hours
Monday through Friday: 9:00 AM to 6:00 PM. Saturday: 10:00 AM to 5:00 PM. Sunday: Closed.
Elevation apartments is setting the standard for student living in Wilmington, NC! Located in the heart of midtown Wilmington, our apartment community is near everything. Elevation is just outside the 1-mile radius of UNCW and minutes away from Cape Fear Community College. Grab a latte at Grinders on your way to Randall Library to study, or go for a jog around the trails at nearby Empie Park! Enjoy Wilmington restaurant favorites Jackson’s Barbecue and Sealevel City Vegan Diner and tons of other local restaurants right in your own neighborhood! Stop by Hot Wax Surf Shop on your way to enjoy a day of fun and sun at Wrightsville Beach!
Our thoughtfully designed one, two, three, and four bedroom floor plans will elevate your expectations for luxury student living. Our units for rent come fully furnished, including in-unit washers and dryers, flat-screen TVs, and ALL utilities, internet, and cable included to make your move-in easy! Our fully-equipped kitchens feature stainless steel appliances, granite or polished concrete countertops, and plenty of cabinet space. We're also pet friendly; your furry friends are family to us, too—and they'll love our dog park at Pawtopia!
Featuring brand new amenities built in 2020, our spacious clubhouse is ideal for a movie night with your neighbors or to host a study group! Our fitness center offers a range of cardio and strength training equipment so you can get a quick workout before or after class. And the pool is the perfect spot to cool off in the summer without having to leave your backyard! Our residents, however, are what make Elevation the BEST student apartments in town, which is why we offer monthly events designed to help you meet your neighbors and experience the best of what Wilmington, North Carolina, has to offer!
Now Leasing for Fall Semester!
Floor Plans
Elevation II
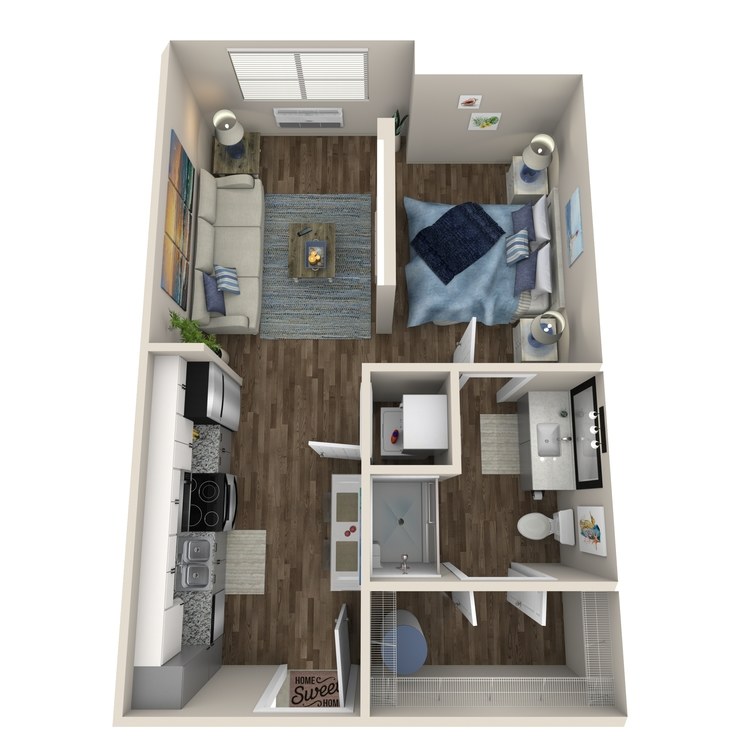
Studio (Elevation II)
Details
- Beds: Studio
- Baths: 1
- Square Feet: 483
- Rent: $1439
- Deposit: Call for details.
Floor Plan Amenities
- 9Ft Ceilings
- All-electric Kitchen
- All Utilities Included - Electricity, Water, Trash, Cable and Internet
- Cable Ready
- Ceiling Fans in Every Room
- Central Air and Heating
- Dishwasher
- Faux Wood Flooring
- Furnished Available
- Microwave
- Mini Blinds
- Refrigerator
- Walk-in Closets
- Washer and Dryer in Home
* In Select Apartment Homes
Elevation II

Derby (Elevation II)
Details
- Beds: 4 Bedrooms
- Baths: 4
- Square Feet: 1547
- Rent: Call for details.
- Deposit: Call for details.
Floor Plan Amenities
- 9Ft Ceilings
- All-electric Kitchen
- All Utilities Included - Electricity, Water, Trash, Cable and Internet
- Cable Ready
- Carpeted Floors
- Ceiling Fans in Every Room
- Central Air and Heating
- Dishwasher
- Faux Wood Flooring
- Furnished Available
- Microwave
- Mini Blinds
- Refrigerator
- Satellite Ready
- Walk-in Closets
- Washer and Dryer in Home
* In Select Apartment Homes
Enclave
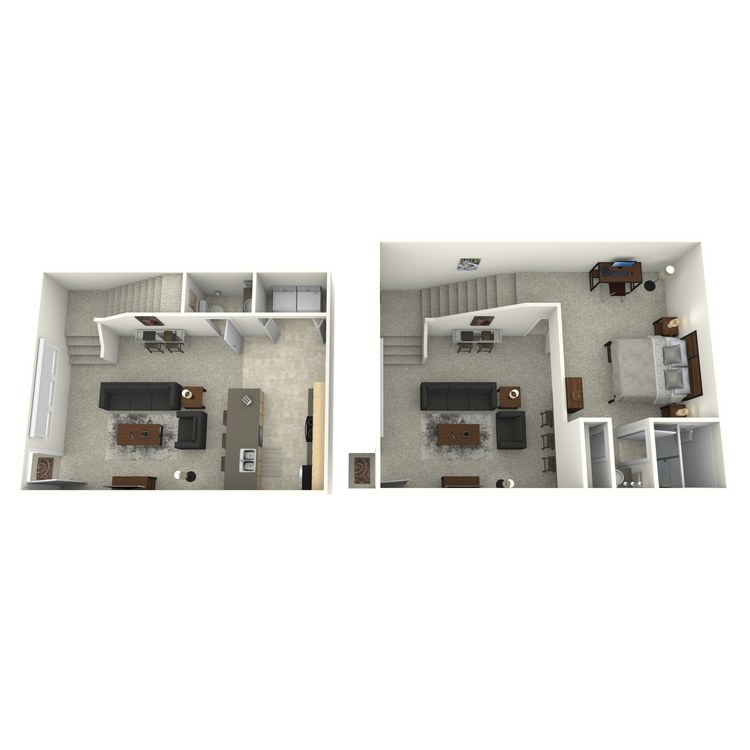
Airlie II (Enclave)
Details
- Beds: 1 Bedroom
- Baths: 1.5
- Square Feet: 559
- Rent: Call for details.
- Deposit: Call for details.
Floor Plan Amenities
- All-electric Kitchen
- All Utilities Included - Electricity, Water, Trash, Cable and Internet
- Balcony or Patio
- Cable Ready
- Carpeted Floors
- Dishwasher
- Furnished Available
- Loft
- Faux Wood Flooring
- Microwave
- Refrigerator
- Stainless Steel Appliances
- 2-inch Faux Wood Blinds
- Washer and Dryer in Home
* In Select Apartment Homes
Floor Plan Photos
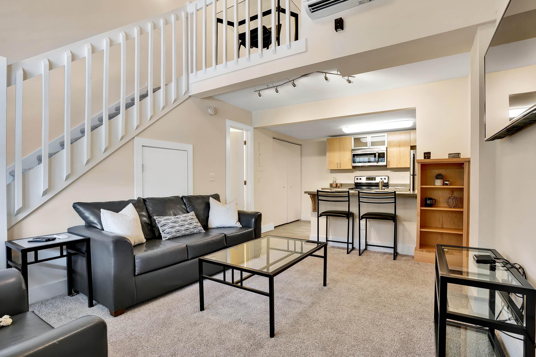
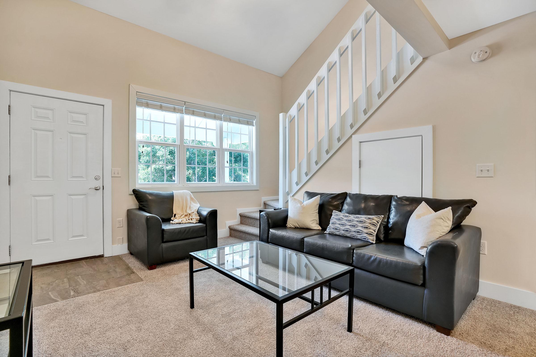
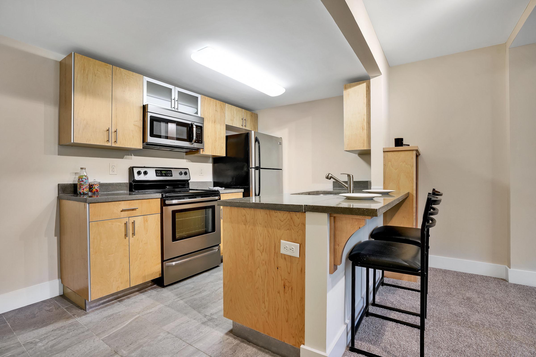
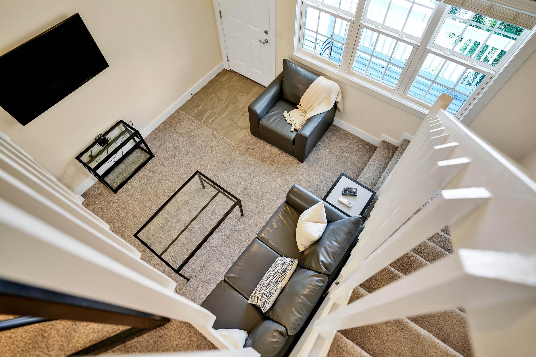
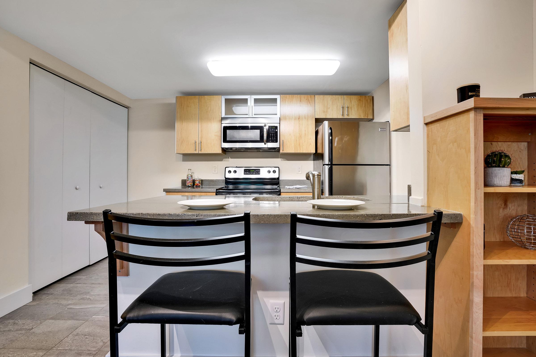
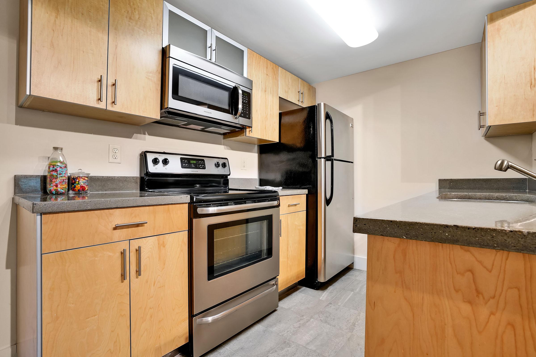
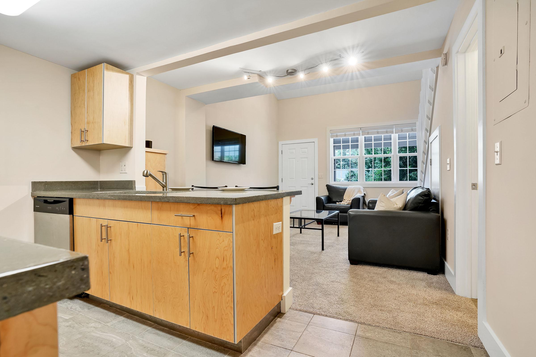
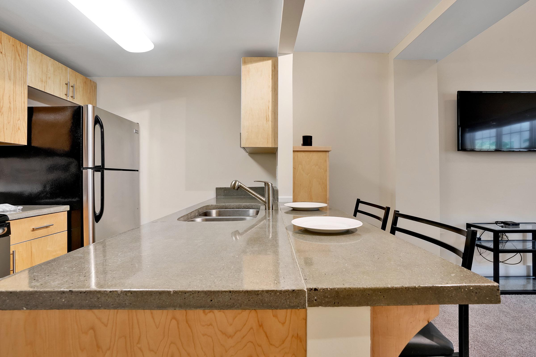
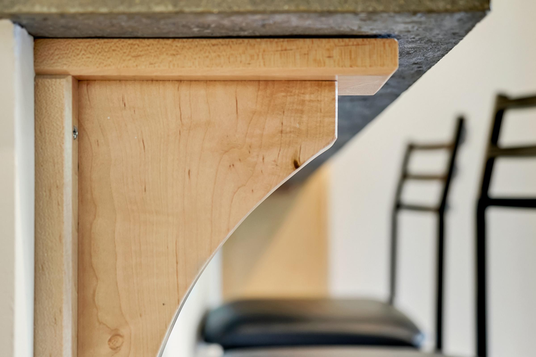
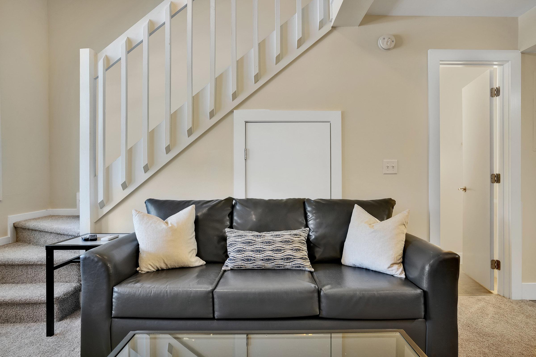
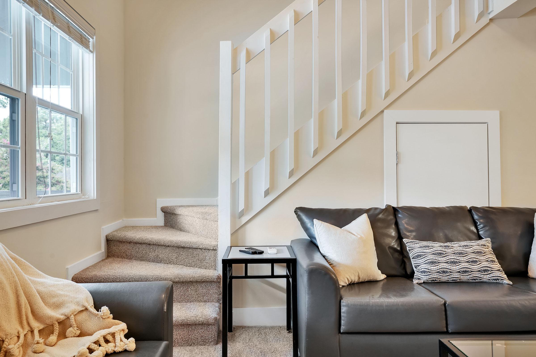
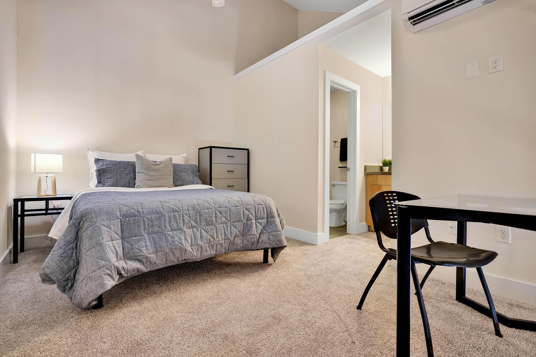
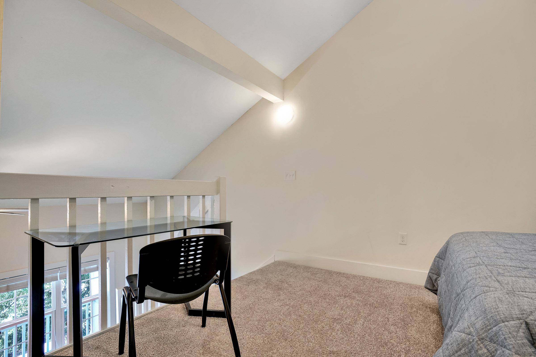
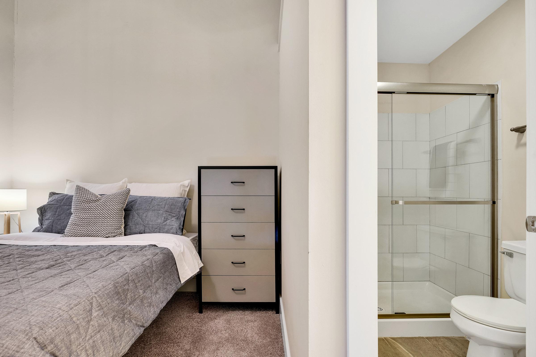
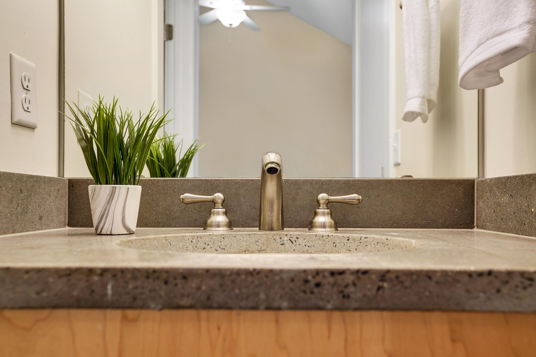
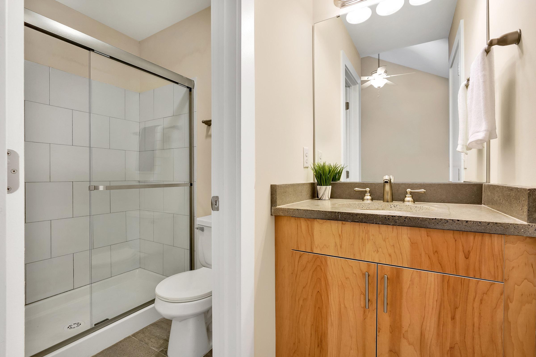
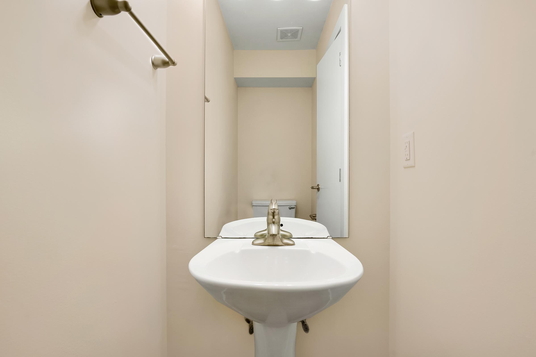
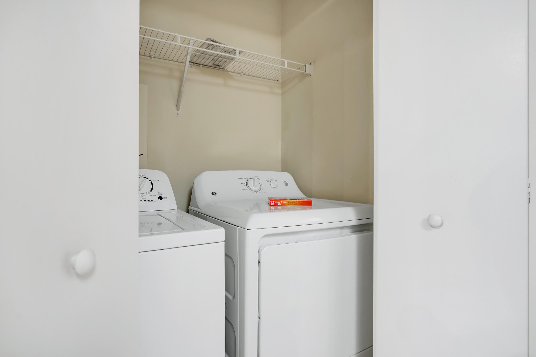
Elevation
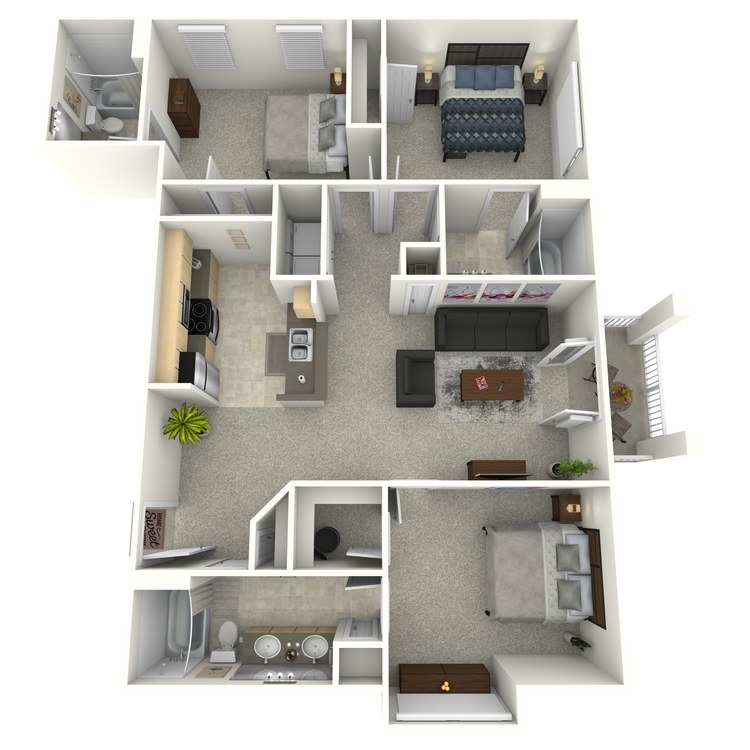
Cambridge (Elevation)
Details
- Beds: 3 Bedrooms
- Baths: 3
- Square Feet: 1234
- Rent: Call for details.
- Deposit: Call for details.
Floor Plan Amenities
- All Utilities Included - Electricity, Water, Trash, Cable and Internet
- Washer and Dryer in Home
- Furnished Available
- Dishwasher
- Refrigerator
- Microwave
- Central Air and Heating
- Faux Wood Flooring
- Carpeted Floors
- 9Ft Ceilings
- 2-inch Faux Wood Blinds
- Balcony or Patio
- All-electric Kitchen
- Disability Access
- Polished Concrete Countertops
* In Select Apartment Homes
Floor Plan Photos
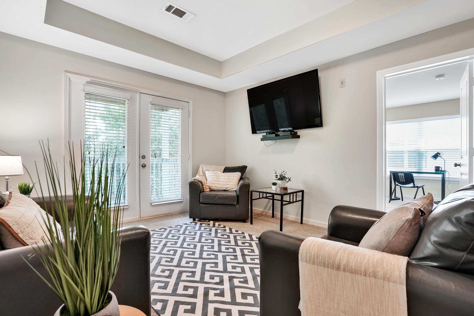
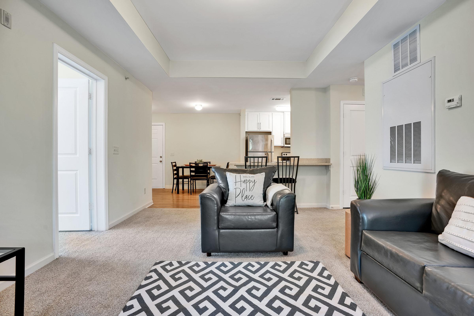
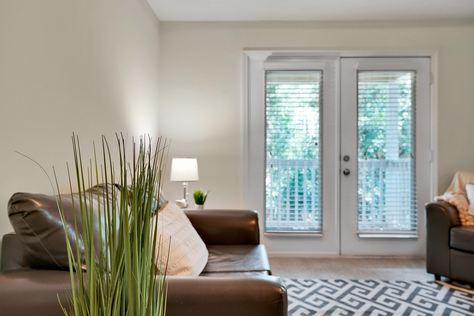
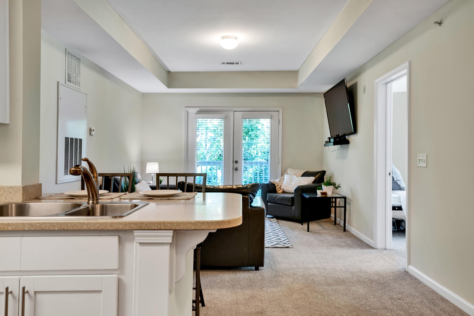
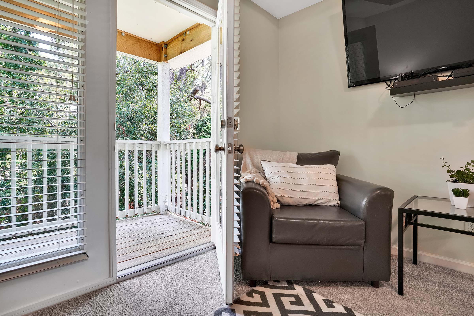
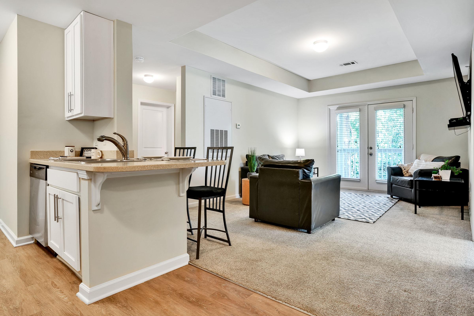
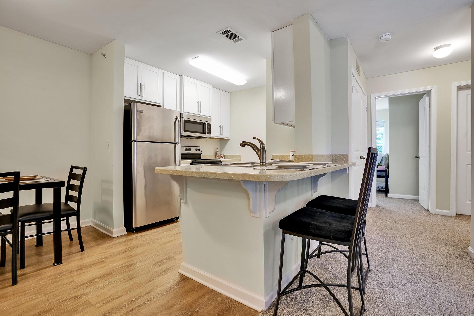
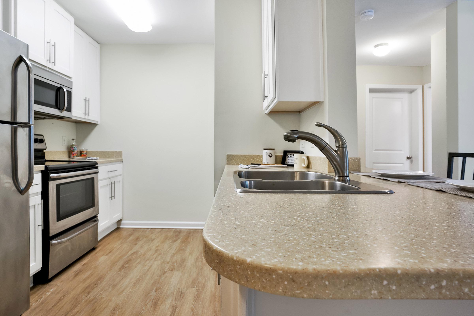
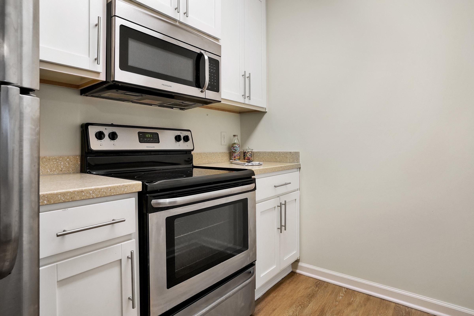
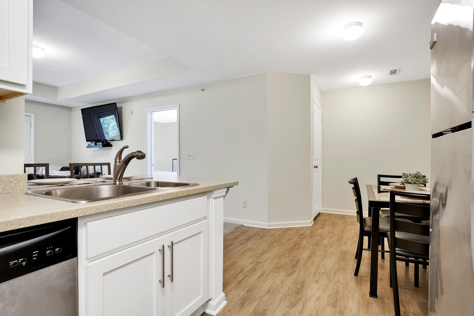
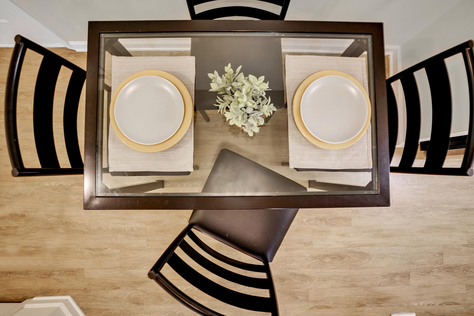
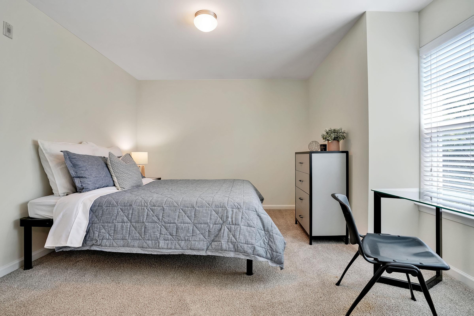
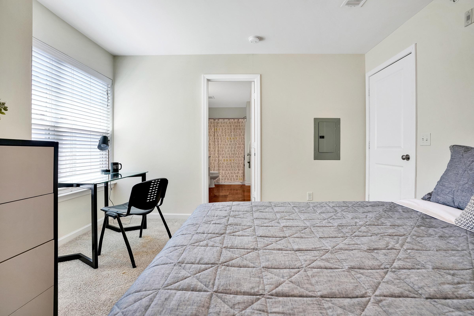
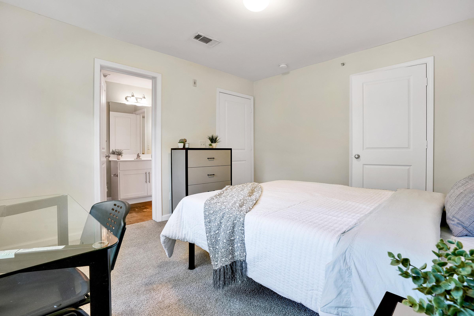
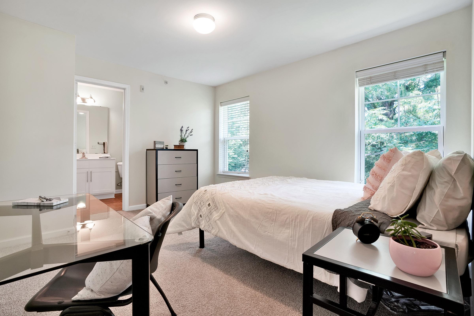
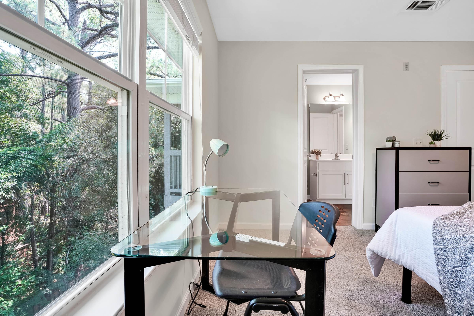
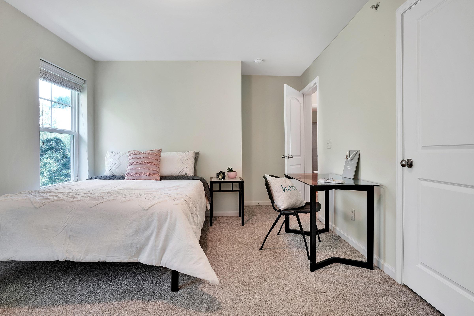
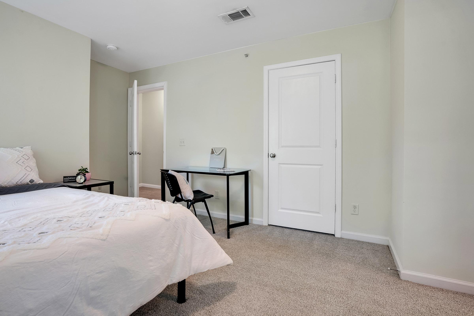
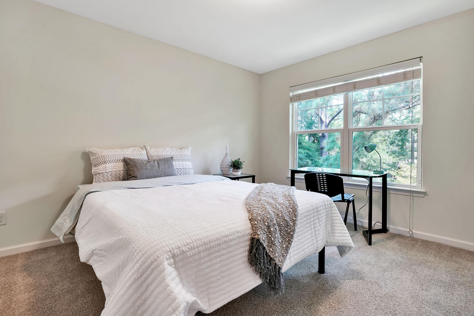
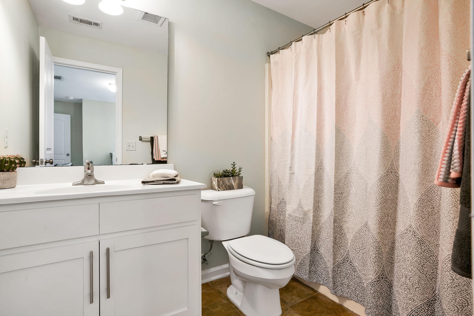
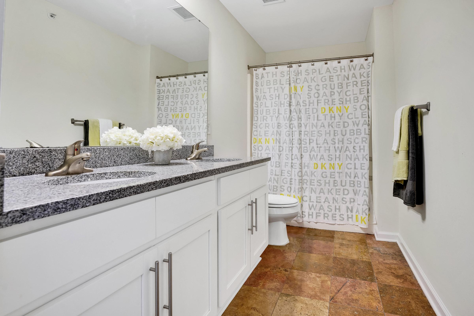
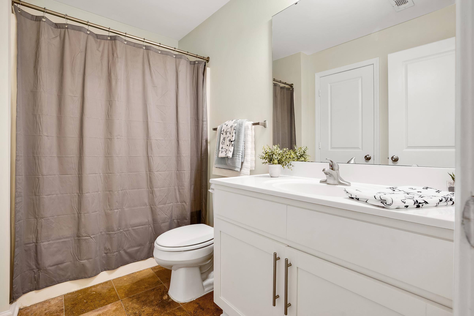
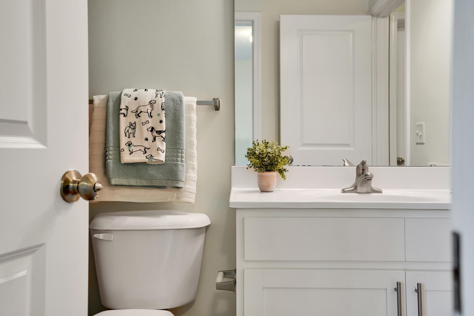
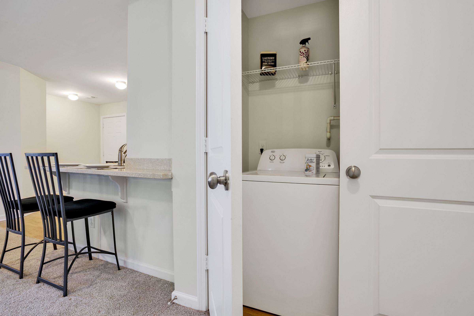
Elevation
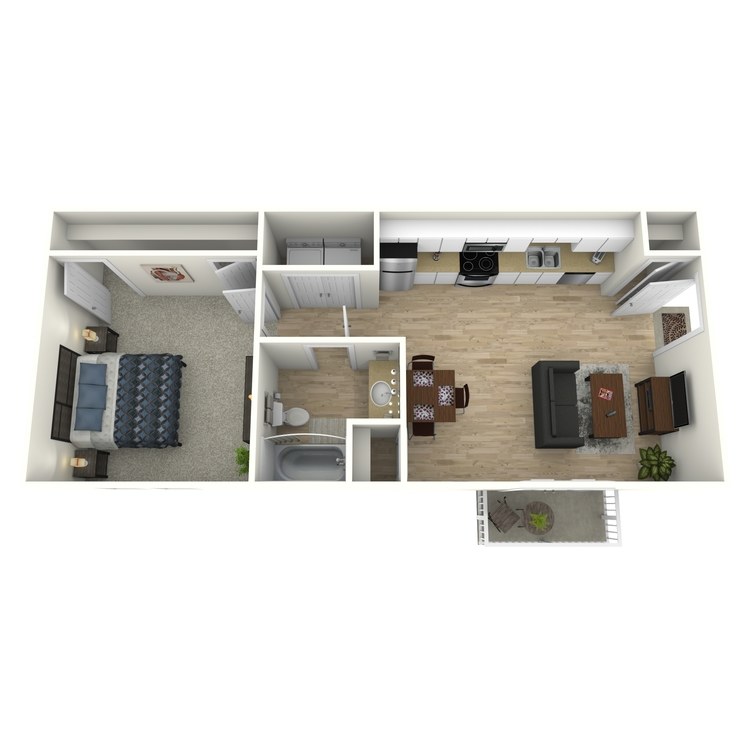
Aberdeen (Elevation)
Details
- Beds: 1 Bedroom
- Baths: 1
- Square Feet: 550
- Rent: Call for details.
- Deposit: Call for details.
Floor Plan Amenities
- All Utilities Included - Electricity, Water, Trash, Cable and Internet
- Washer and Dryer in Home
- Furnished Available
- Dishwasher
- Refrigerator
- Microwave
- Central Air and Heating
- Faux Wood Flooring
- Carpeted Floors
- 9Ft Ceilings
- 2-inch Faux Wood Blinds
- Balcony or Patio
- All-electric Kitchen
- Disability Access
- Granite Countertops
* In Select Apartment Homes
Floor Plan Photos
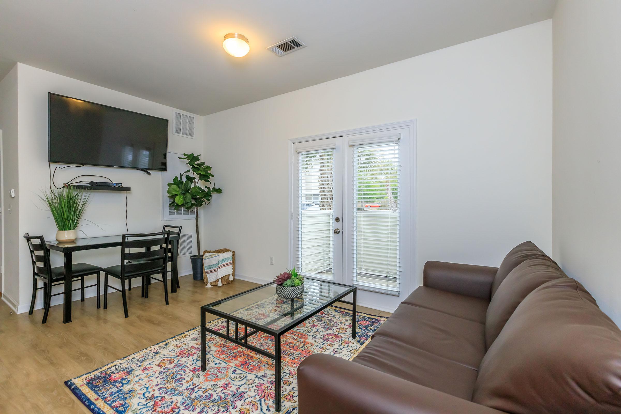
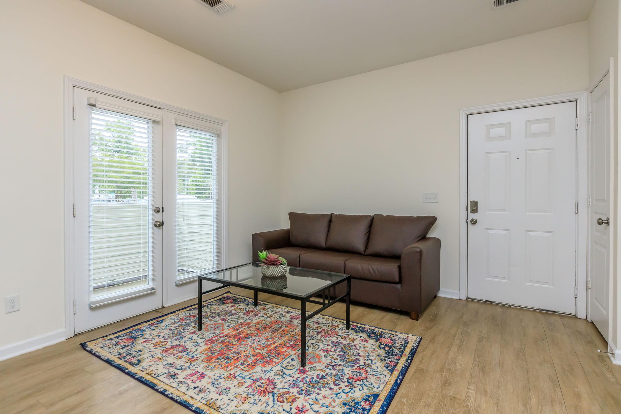
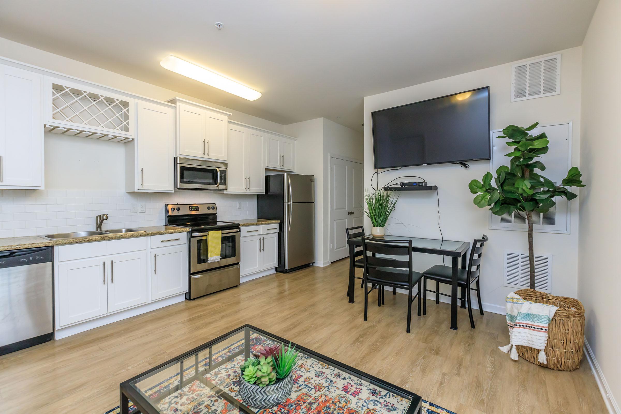
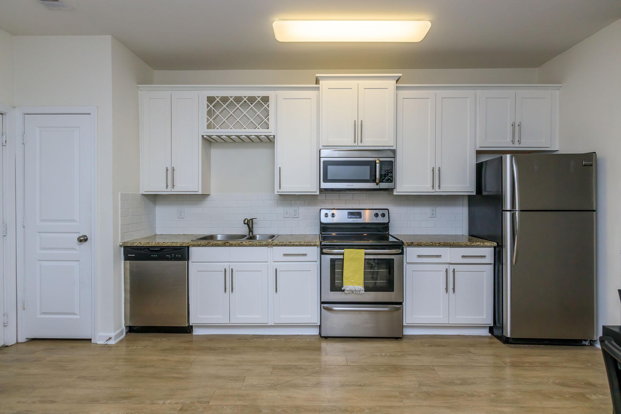
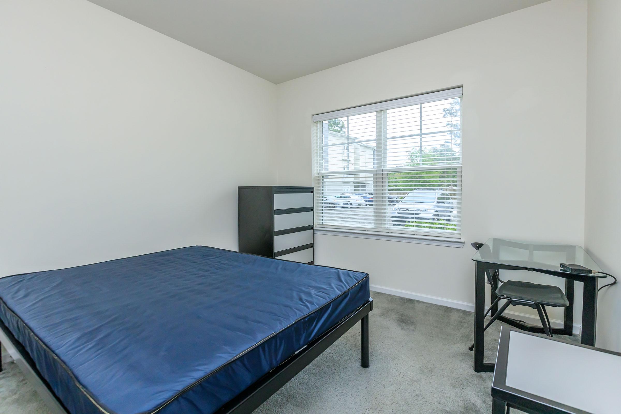
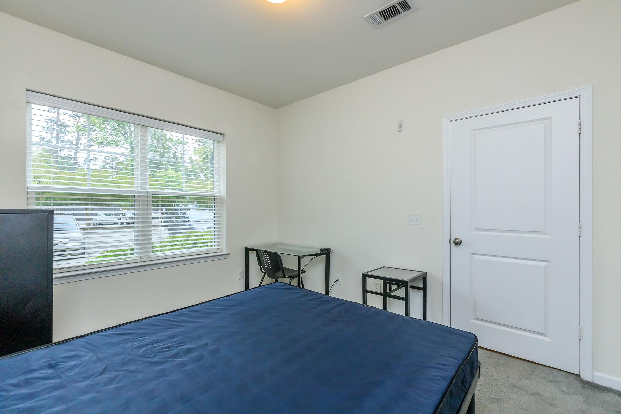
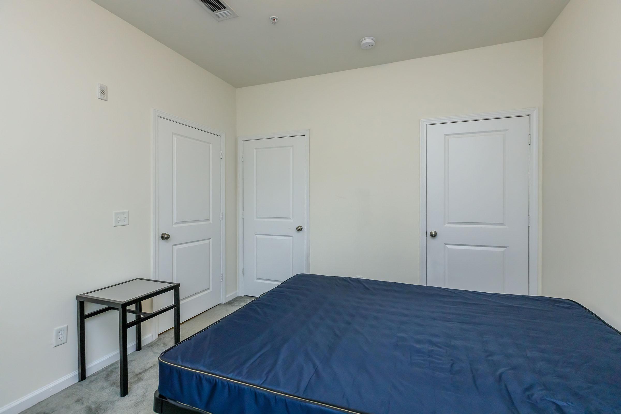
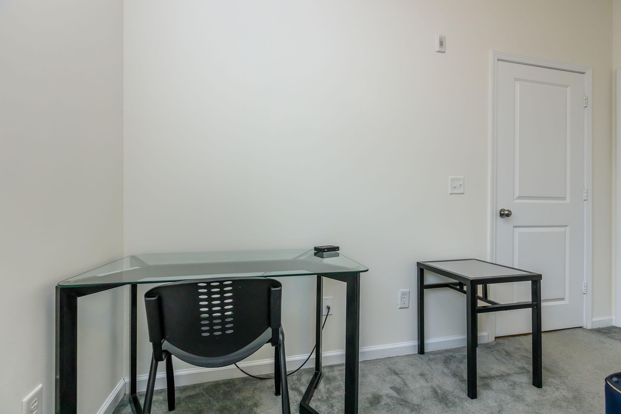
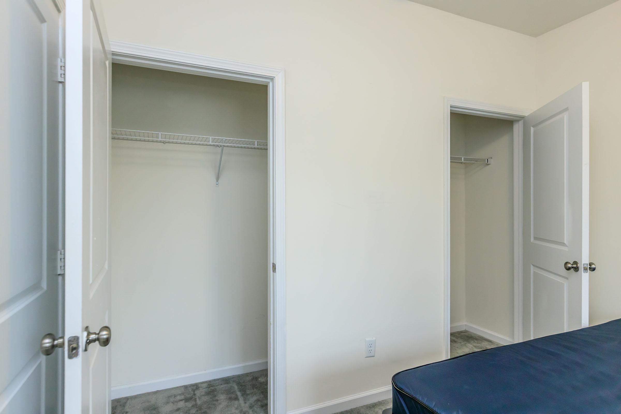
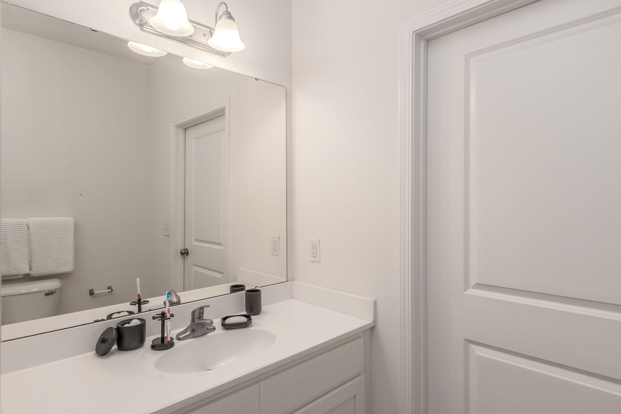
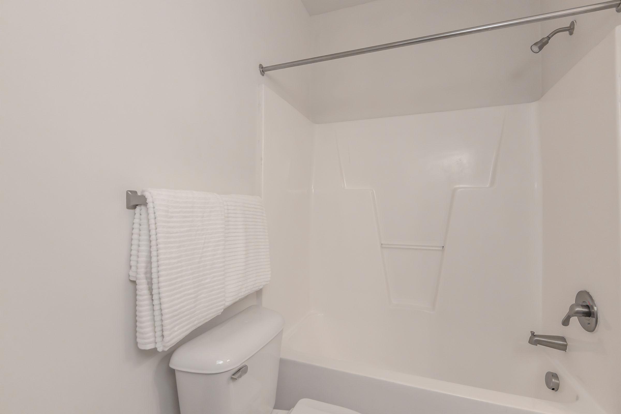
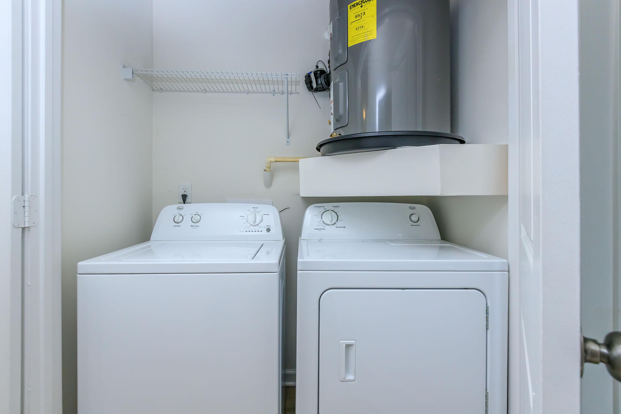
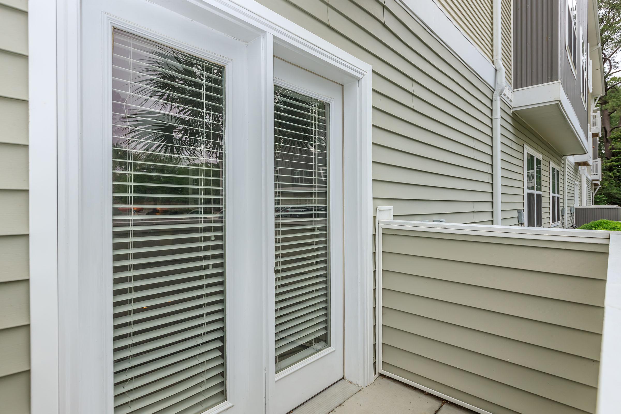
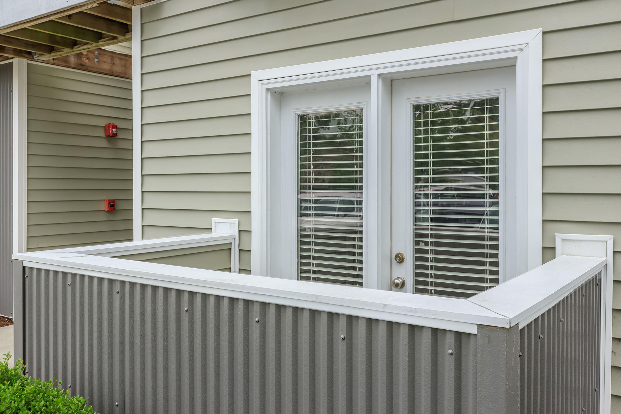
Enclave
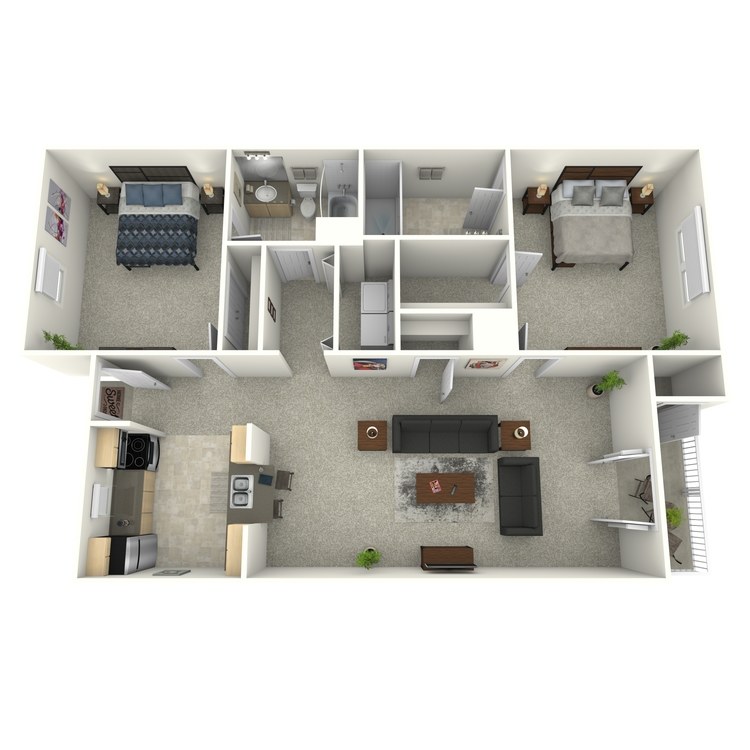
Burton (Enclave)
Details
- Beds: 2 Bedrooms
- Baths: 2
- Square Feet: 956
- Rent: $934
- Deposit: Call for details.
Floor Plan Amenities
- All-electric Kitchen
- All Utilities Included - Electricity, Water, Trash, Cable and Internet
- Balcony or Patio
- Cable Ready
- Carpeted Floors
- Dishwasher
- Furnished Available
- Loft
- Faux Wood Flooring
- Microwave
- Refrigerator
- Stainless Steel Appliances
- 2-inch Faux Wood Blinds
* In Select Apartment Homes
Floor Plan Photos
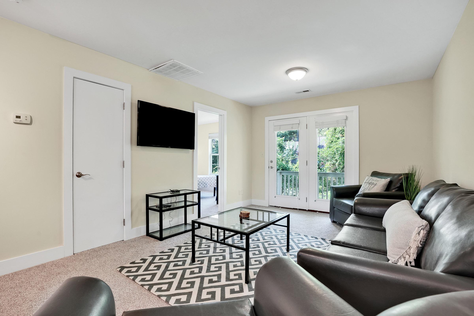
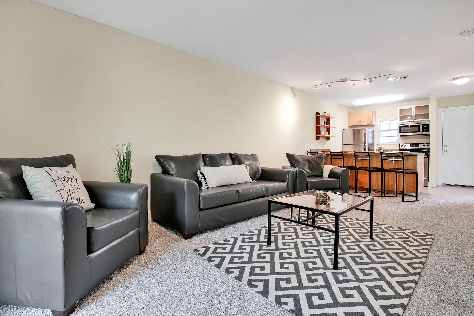
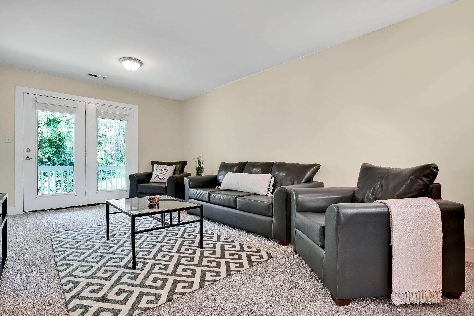
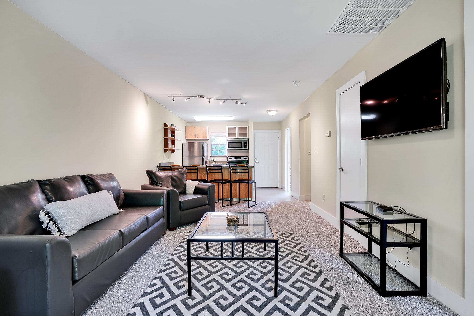
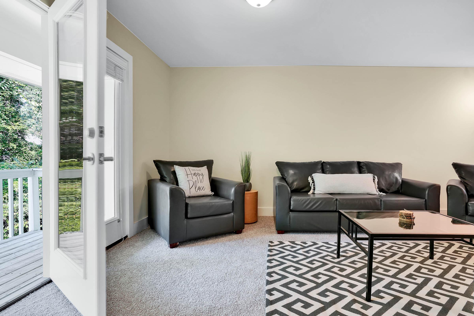
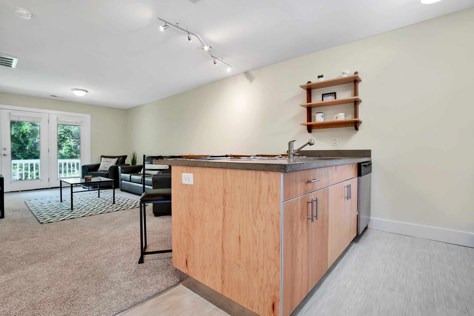
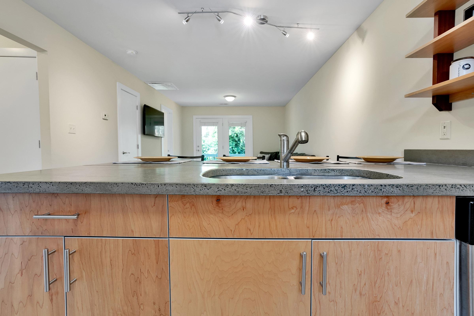
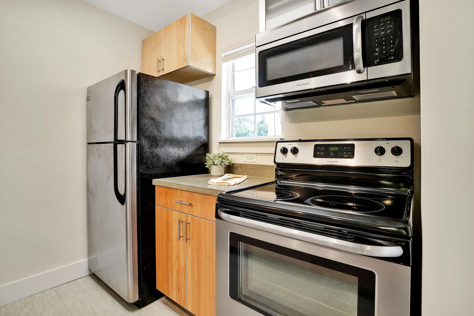
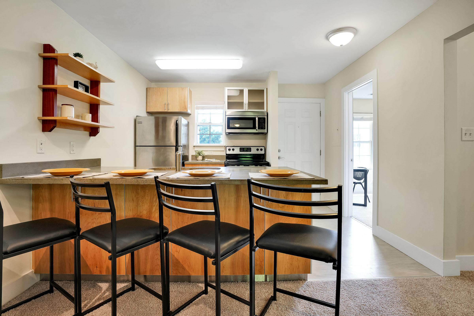
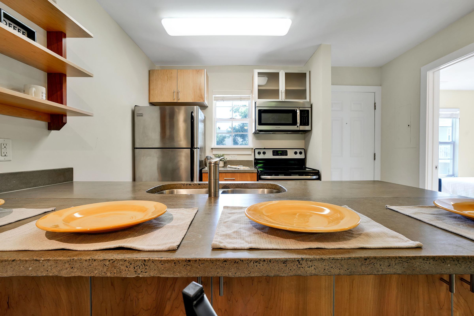
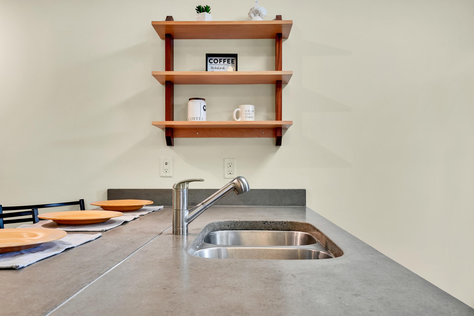
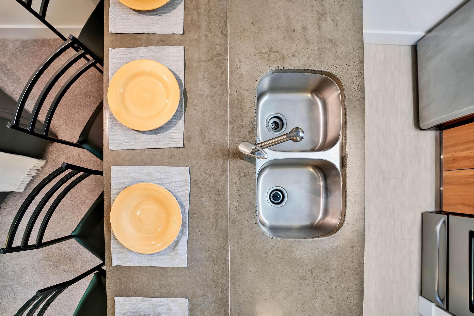
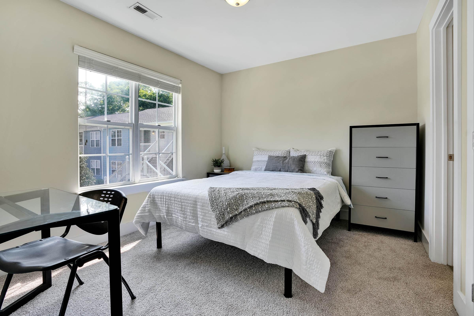
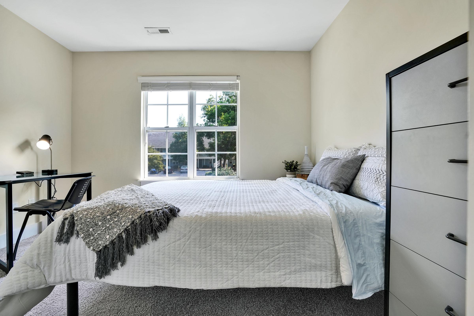
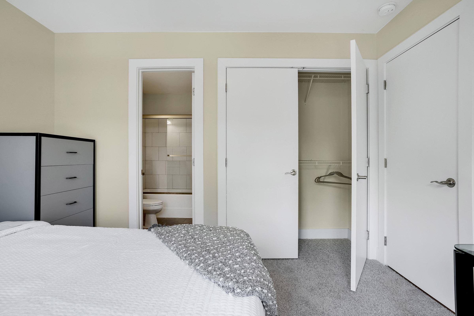
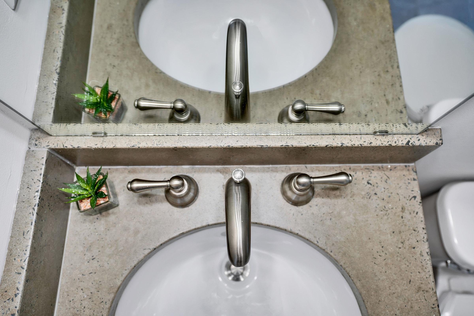
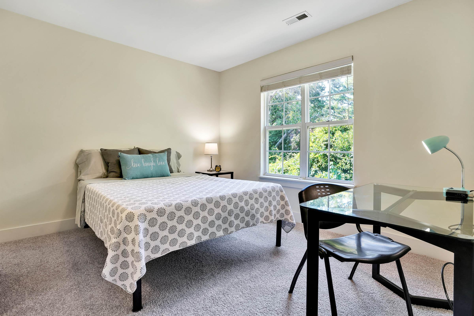
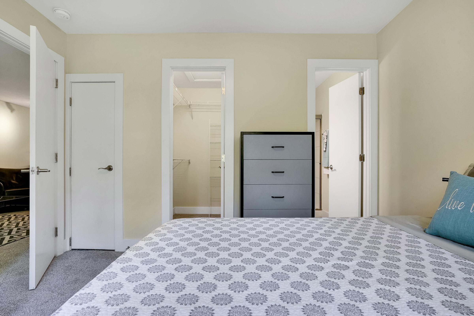
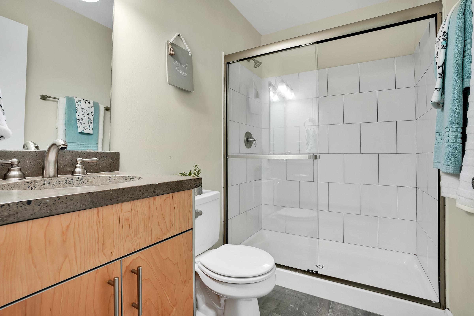
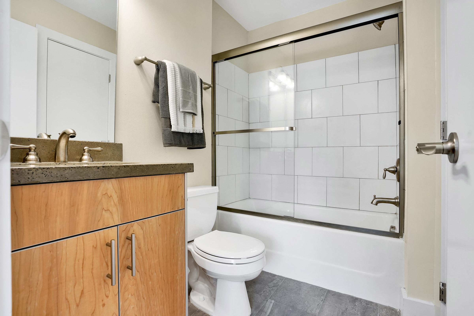
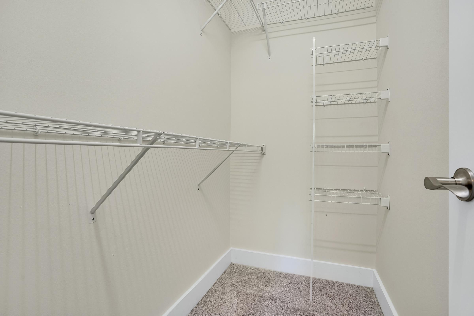
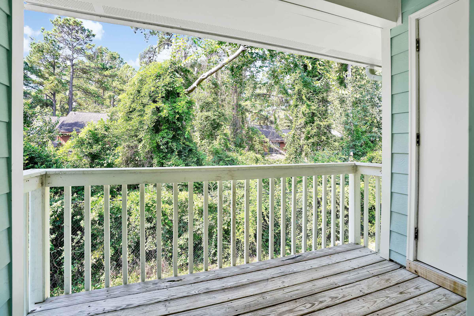
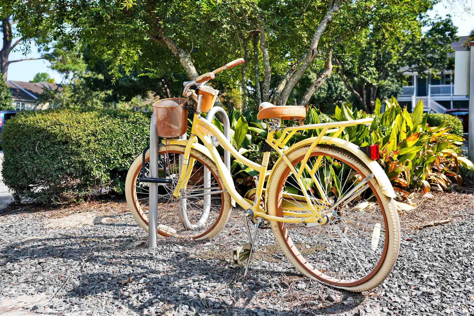
Elevation
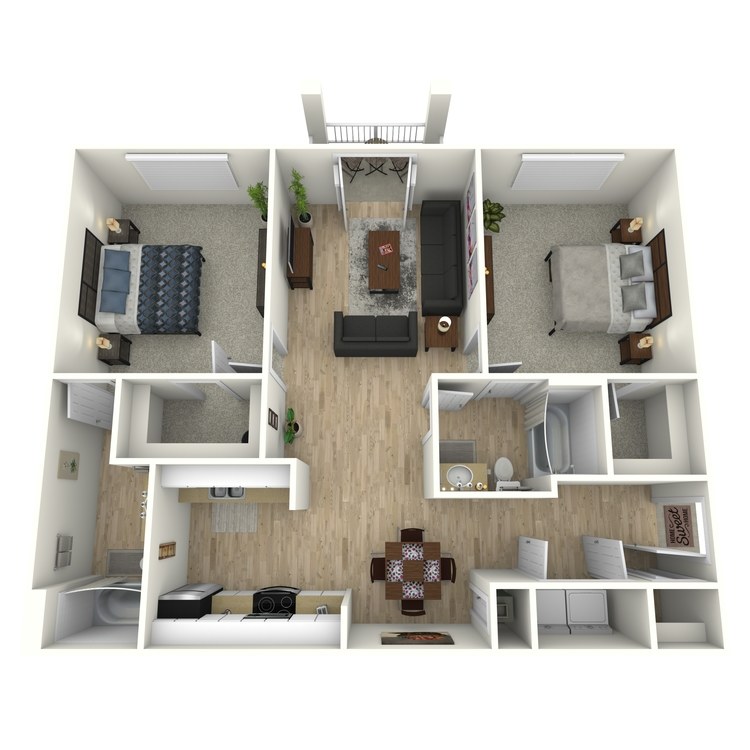
Brighton (Elevation)
Details
- Beds: 2 Bedrooms
- Baths: 2
- Square Feet: 1027
- Rent: $1020
- Deposit: Call for details.
Floor Plan Amenities
- All Utilities Included - Electricity, Water, Trash, Cable and Internet
- Washer and Dryer in Home
- Furnished Available
- Dishwasher
- Refrigerator
- Microwave
- Central Air and Heating
- Faux Wood Flooring
- Carpeted Floors
- 9Ft Ceilings
- 2-inch Faux Wood Blinds
- Balcony or Patio
- All-electric Kitchen
- Disability Access
- Granite Countertops
* In Select Apartment Homes
Floor Plan Photos
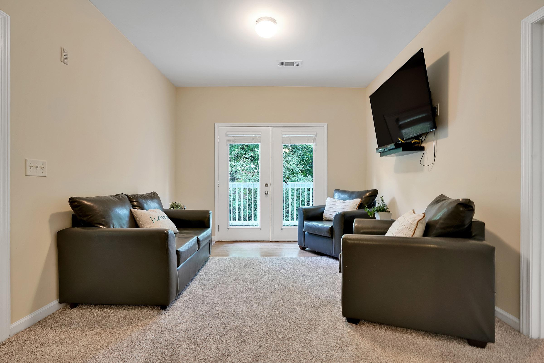
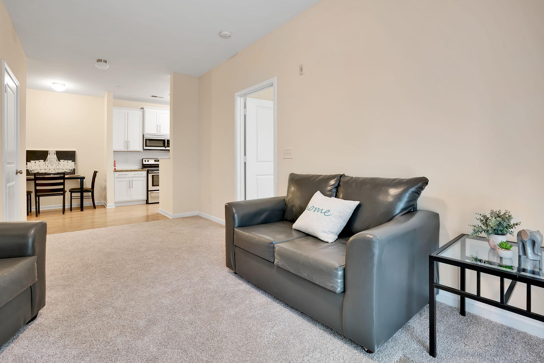
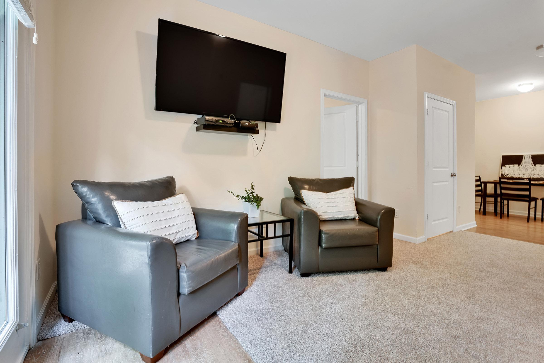
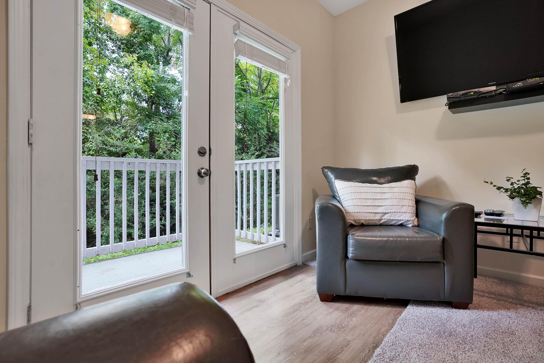
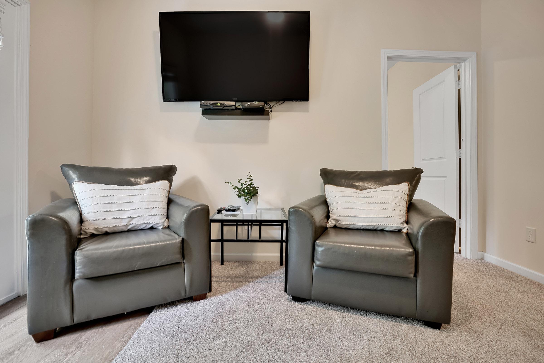
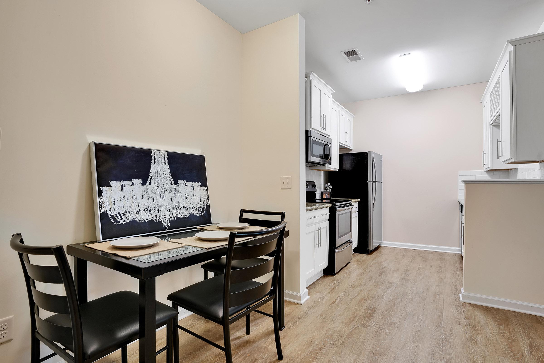
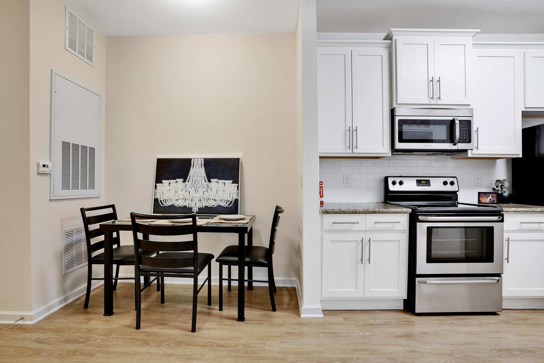
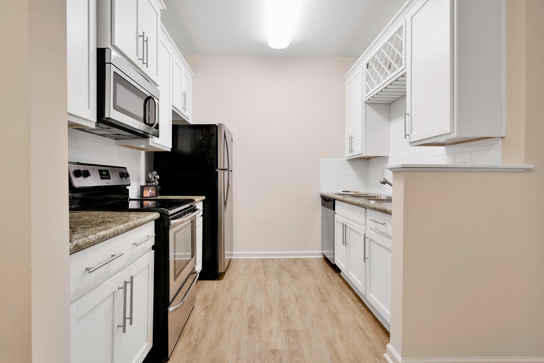
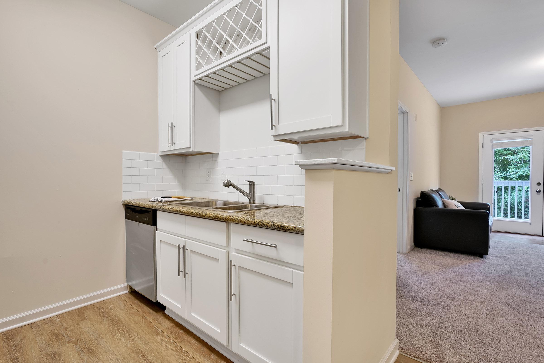
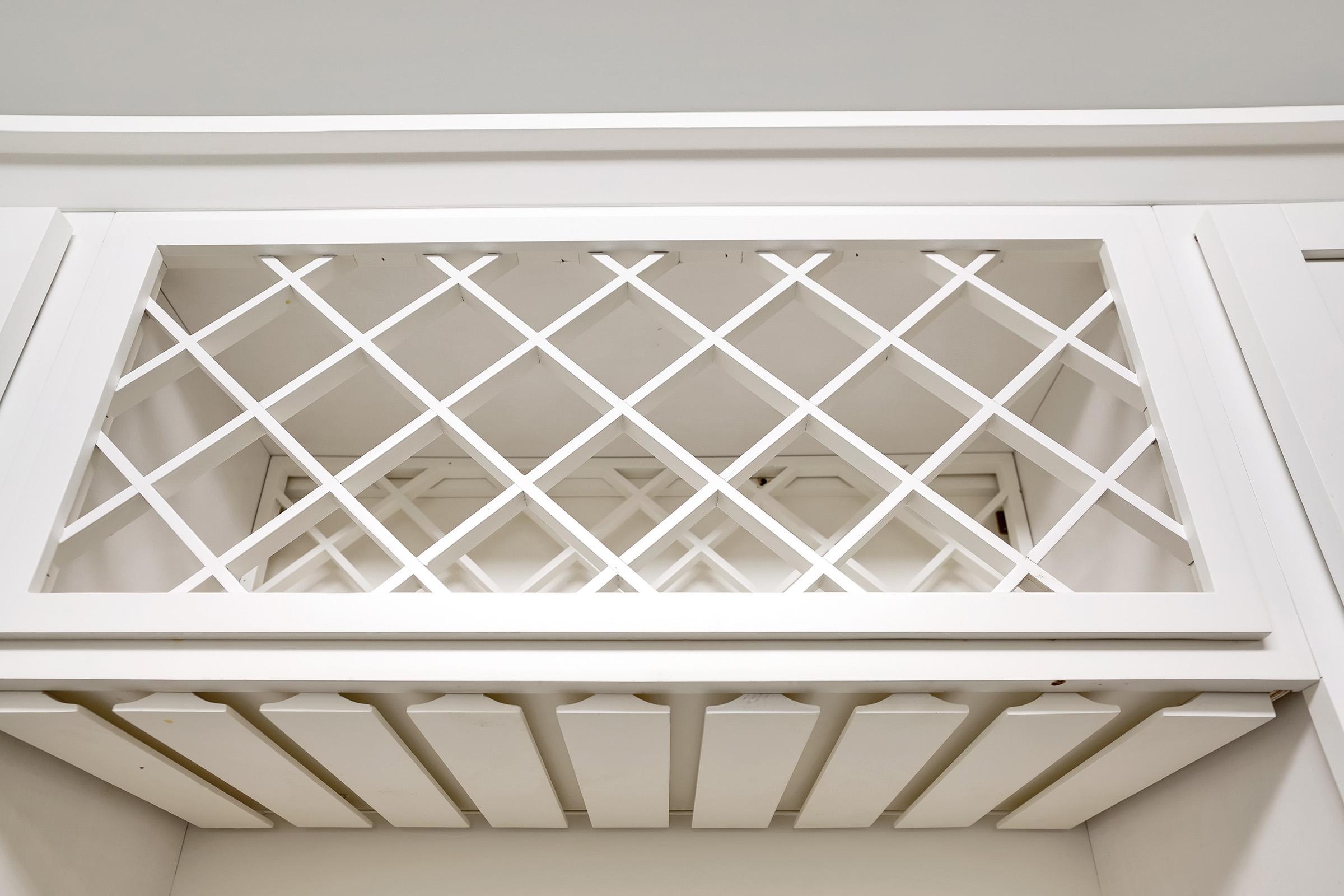
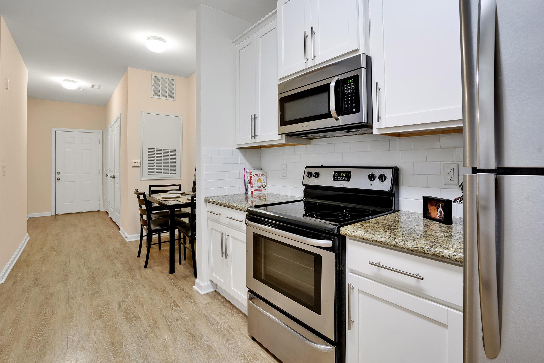
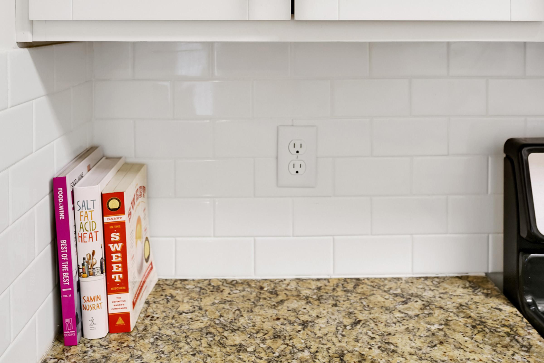
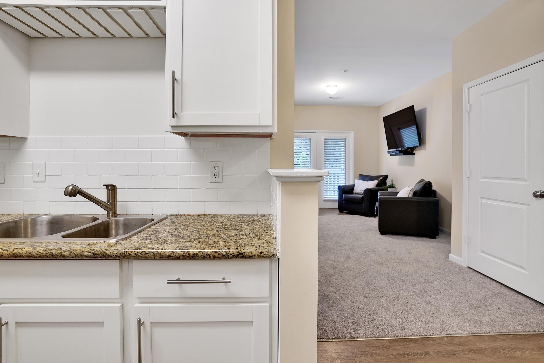
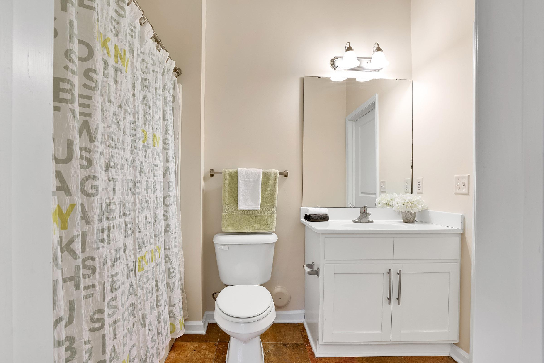
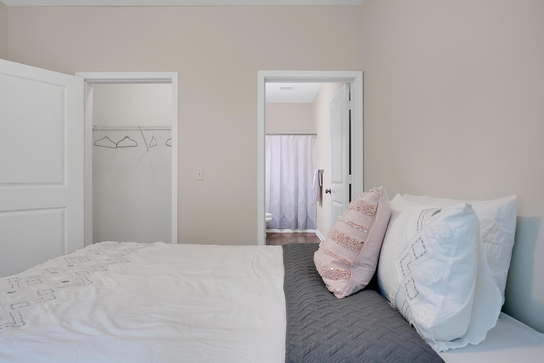
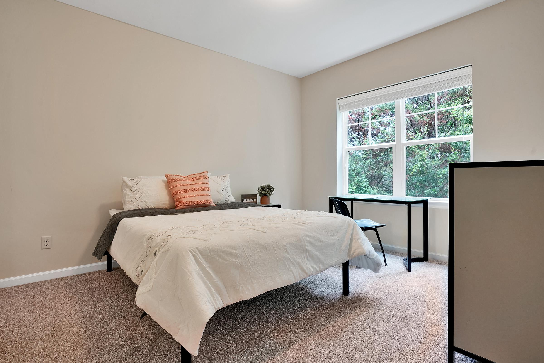
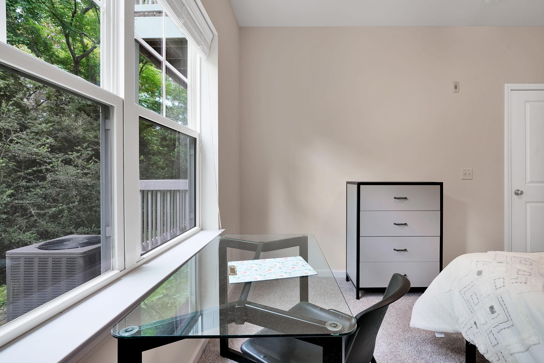
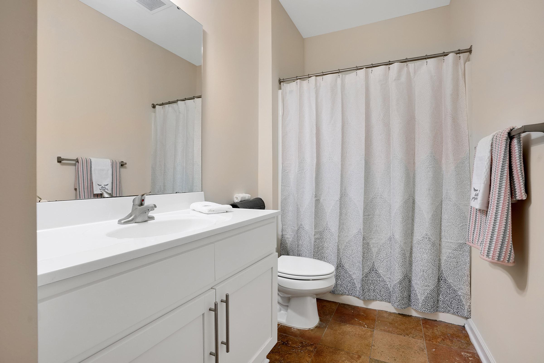
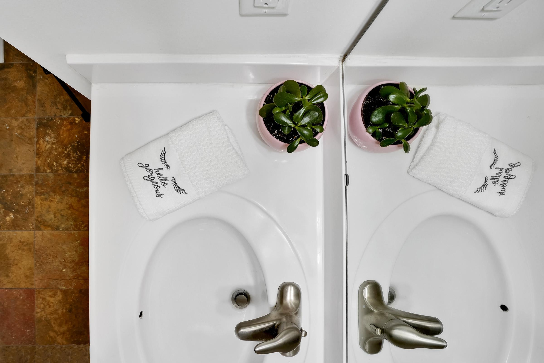
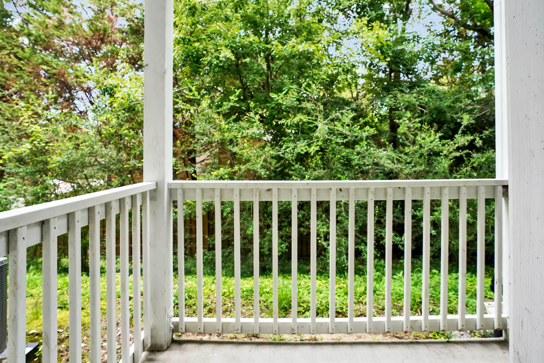
Enclave
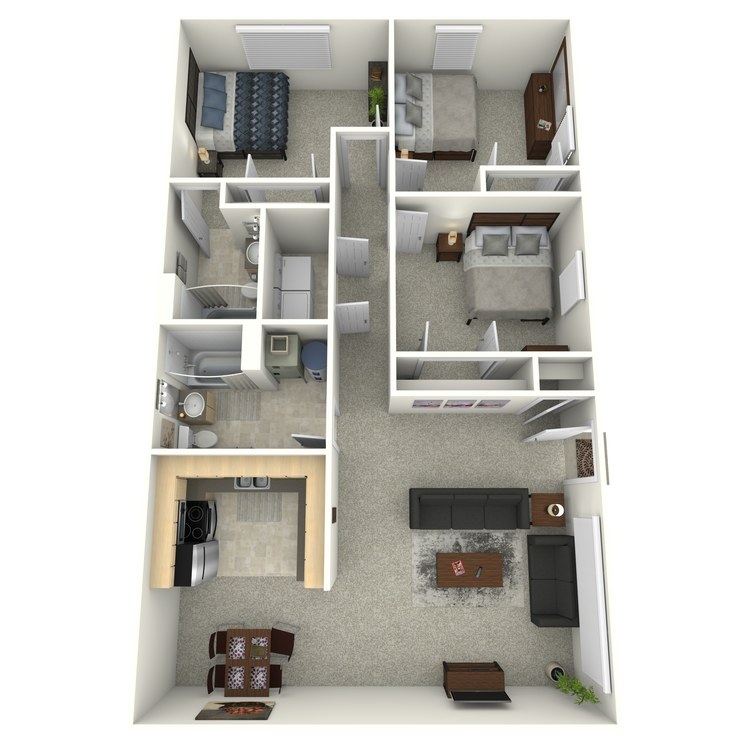
Cordova (Enclave)
Details
- Beds: 3 Bedrooms
- Baths: 2
- Square Feet: 1100
- Rent: Call for details.
- Deposit: Call for details.
Floor Plan Amenities
- All-electric Kitchen
- All Utilities Included - Electricity, Water, Trash, Cable and Internet
- Cable Ready
- Carpeted Floors
- Dishwasher
- Furnished Available
- Loft
- Faux Wood Flooring
- Microwave
- Refrigerator
- Stainless Steel Appliances
- 2-inch Faux Wood Blinds
* In Select Apartment Homes
Elevation II
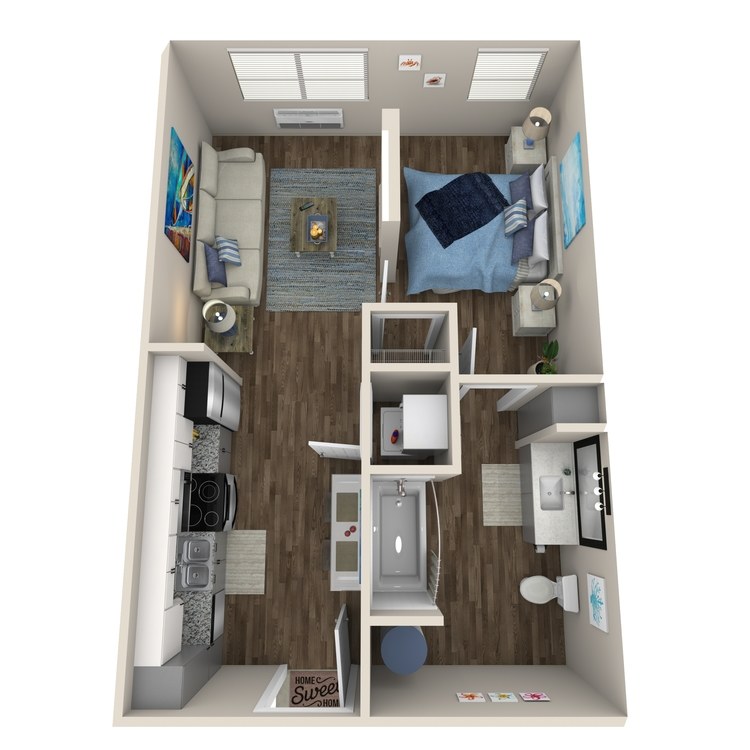
Studio WC (Elevation II)
Details
- Beds: Studio
- Baths: 1
- Square Feet: 492
- Rent: $1439
- Deposit: Call for details.
Floor Plan Amenities
- 9Ft Ceilings
- All-electric Kitchen
- All Utilities Included - Electricity, Water, Trash, Cable and Internet
- Cable Ready
- Ceiling Fans in Every Room
- Central Air and Heating
- Disability Access
- Dishwasher
- Faux Wood Flooring
- Furnished Available
- Microwave
- Mini Blinds
- Refrigerator
- Walk-in Closets
- Washer and Dryer in Home
* In Select Apartment Homes
Elevation II
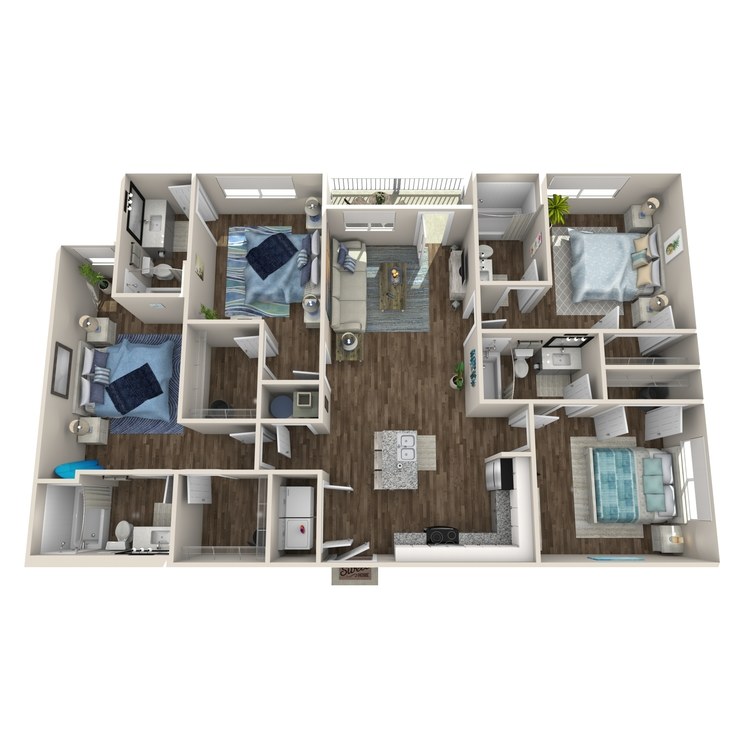
Derby A (Elevation II)
Details
- Beds: 4 Bedrooms
- Baths: 4
- Square Feet: 1547
- Rent: $919
- Deposit: Call for details.
Floor Plan Amenities
- 9Ft Ceilings
- All-electric Kitchen
- All Utilities Included - Electricity, Water, Trash, Cable and Internet
- Cable Ready
- Ceiling Fans in Every Room
- Central Air and Heating
- Dishwasher
- Faux Wood Flooring
- Furnished Available
- Microwave
- Mini Blinds
- Refrigerator
- Walk-in Closets
- Washer and Dryer in Home
* In Select Apartment Homes
All renderings and/or images used are for illustrative purposes only and are intended as a general reference. Interior features, finishes, layout, sizes, square footage, and/or dimensions are approximate and may vary depending on actual home selected. Resident agrees that they have not relied on any representations about square footage or dimensions in deciding to enter into a lease agreement.
Show Unit Location
Select a floor plan or bedroom count to view those units on the overhead view on the site map. If you need assistance finding a unit in a specific location please call us at 833-473-7861 TTY: 711.
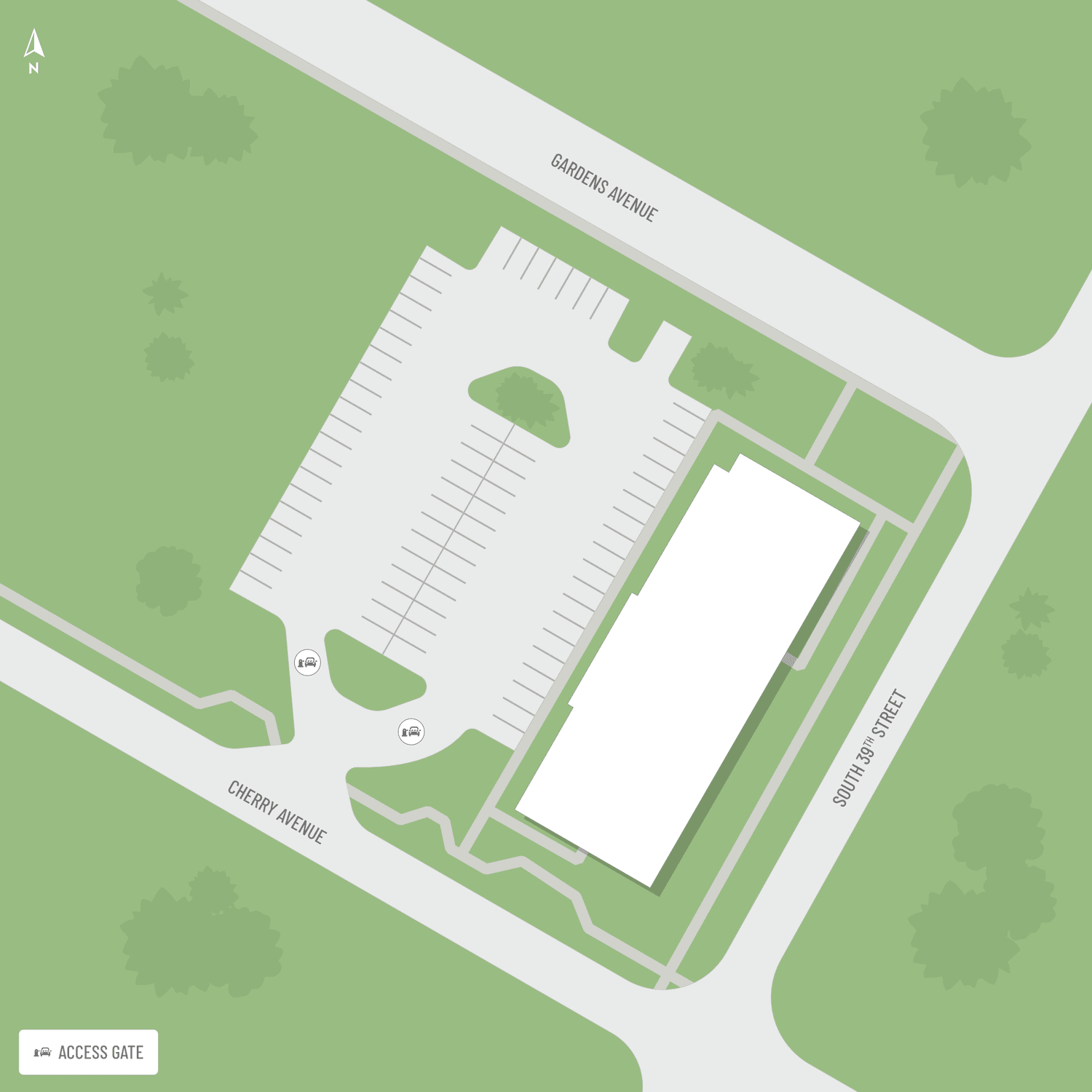
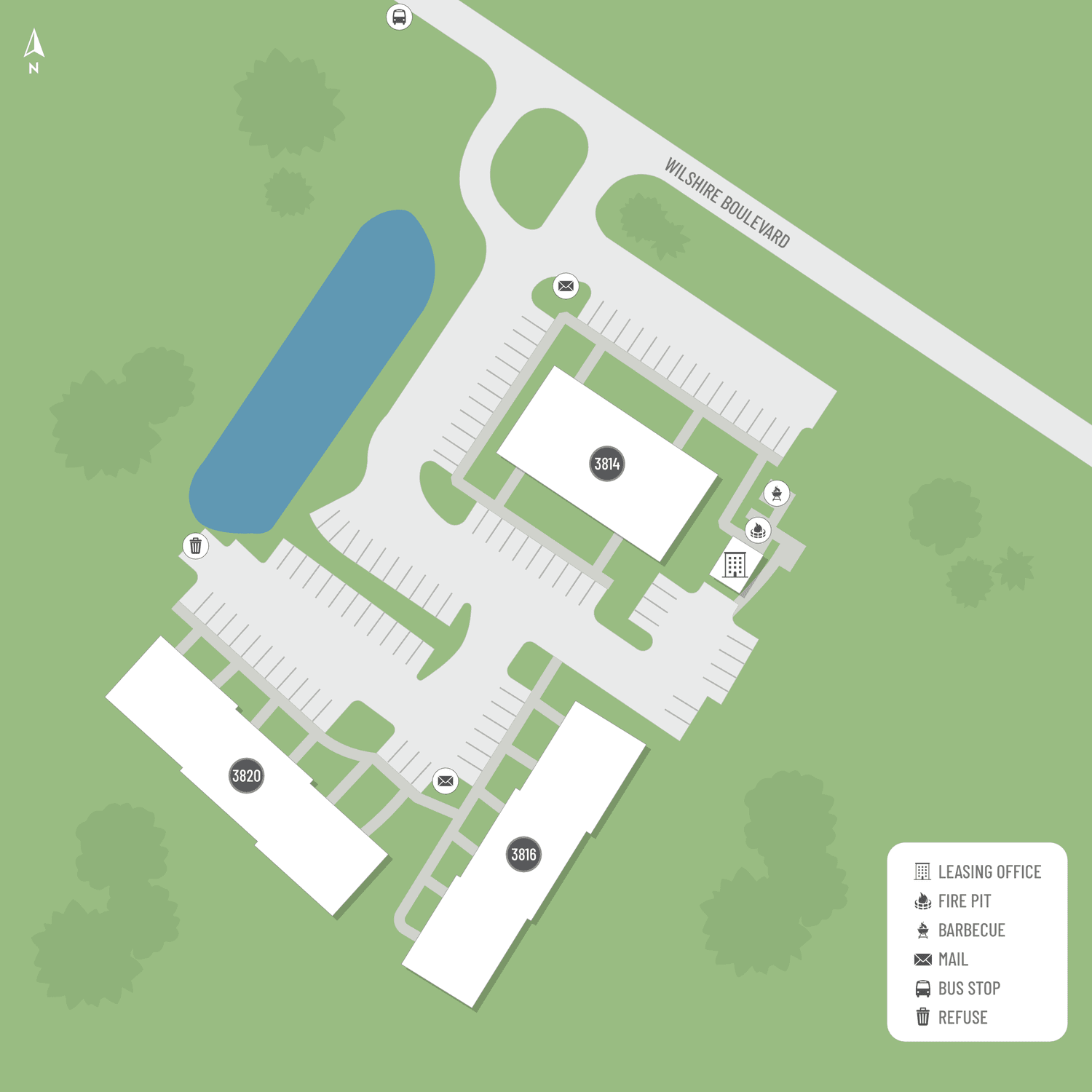
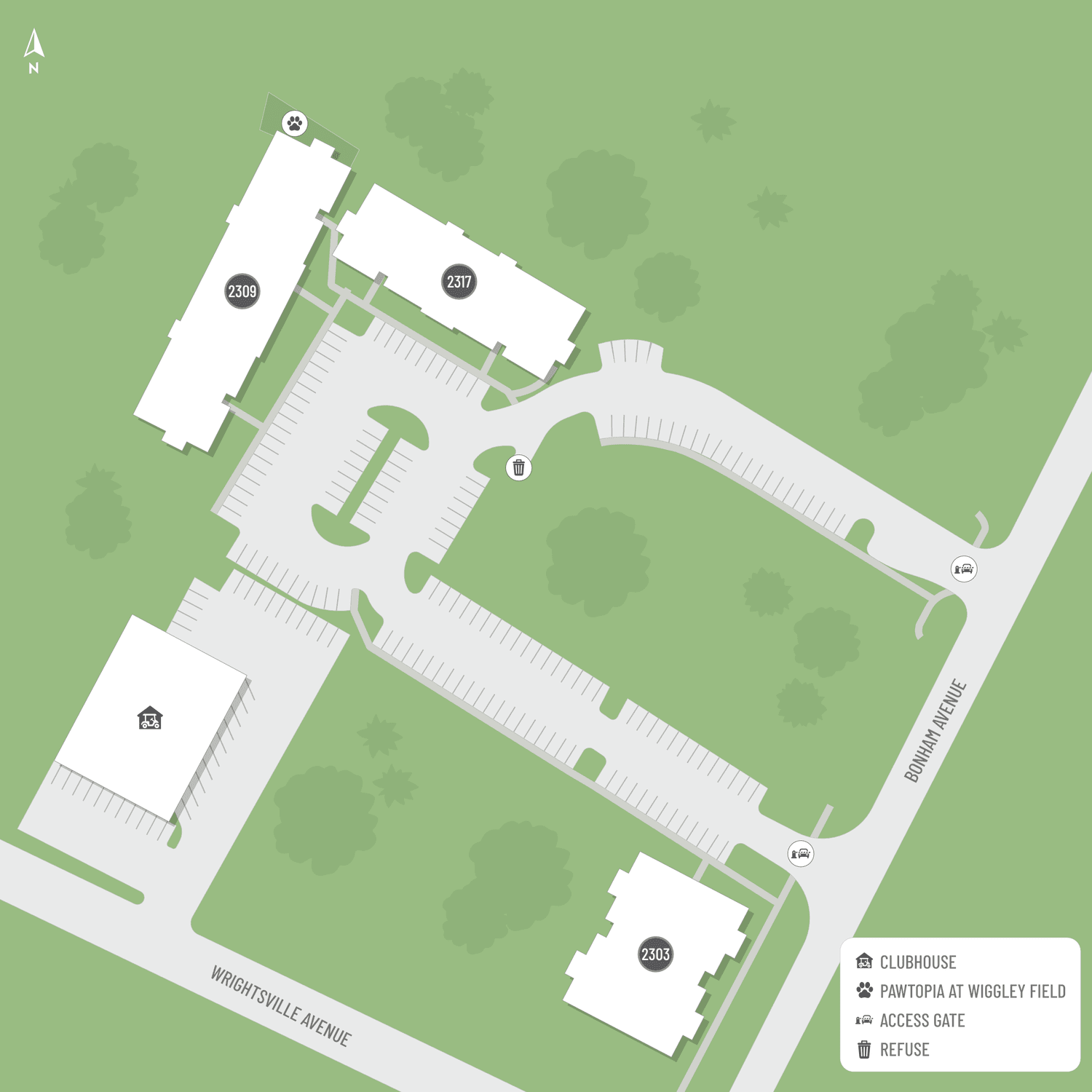
Amenities
Explore what your community has to offer
Just For You
- 24-Hour Fitness Center
- Access Gates
- Assigned Parking
- Beautiful Landscaping
- Bocce Court
- Cable & High-speed Internet Included
- Clubhouse
- Complimentary Snack Bar
- Easy Access to Shopping
- Fire Pit
- Gourmet Coffee Bar
- On-site Maintenance
- On-call Maintenance
- Outdoor Gas Fireplace
- Outdoor Gas Grill
- Outdoor TV
- Part-time Courtesy Patrol
- Picnic Area with Barbecue
- Public Parks Nearby
- Roommate Matching
- Saltwater Swimming Pool
- Two Dog Parks
Check Out Your New Home
- 2-inch Faux Wood Blinds*
- 9Ft Ceilings*
- All-electric Kitchen
- All Utilities Included - Electricity, Water, Trash, Cable and Internet
- Balcony or Patio
- Cable Ready*
- Carpeted Floors
- Ceiling Fans in Every Room*
- Central Air and Heating*
- Corian Countertops*
- Curved Shower Rods*
- Designer Bath Vanity Light*
- Disability Access*
- Dishwasher
- Faux Wood Flooring*
- Furnished Available
- Gooseneck Kitchen Faucet*
- Granite Countertops*
- Loft*
- Microwave
- Mini Blinds*
- Polished Concrete Countertops*
- Refrigerator
- Satellite Ready*
- Stainless Steel Appliances*
- Vaulted Ceilings*
- Walk-in Closets*
- Washer and Dryer in Home*
* In Select Apartment Homes
Pet Policy
No breed restrictions! No weight limit! Non-refundable pet fee is $300 per pet. Monthly pet rent of $25 per pet. Animals must have current license, current vaccines for rabies and any other county specific vaccines. Pet amenities include: Pet Park Free Pet Treats Pet Events Pet Waste Stations Private Outdoor Space Yappy Hours
Photos
Elevation
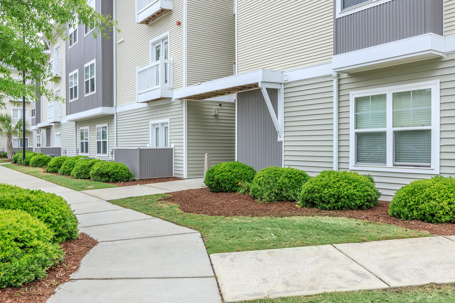
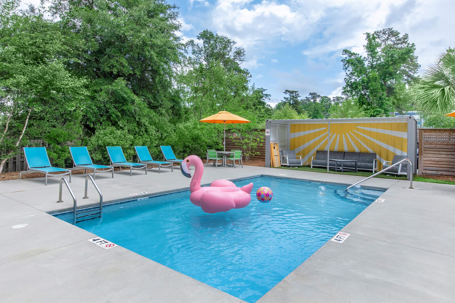
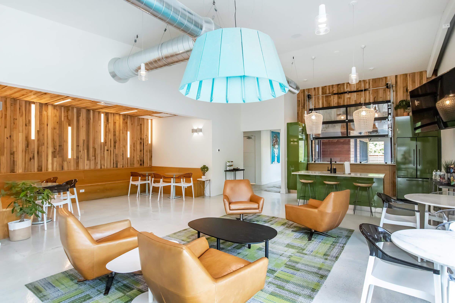
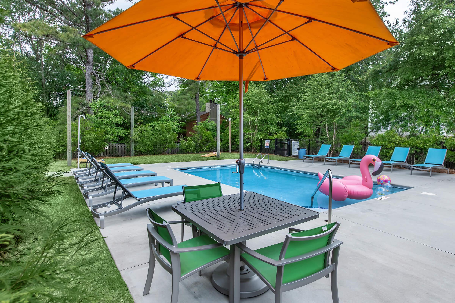
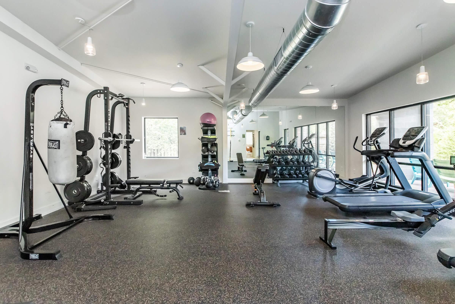
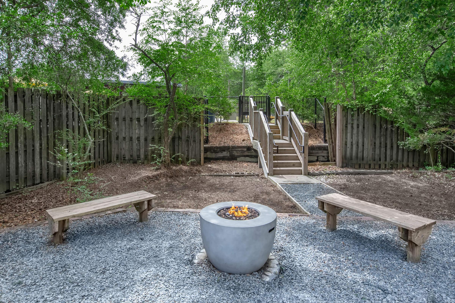
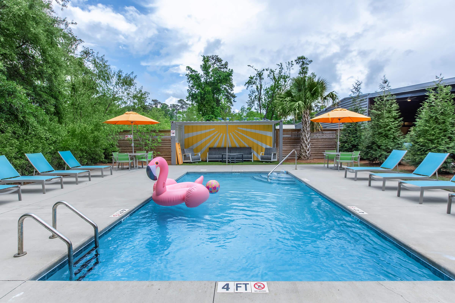
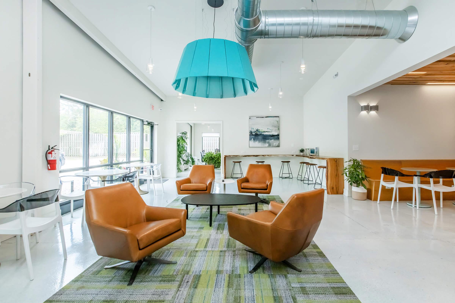
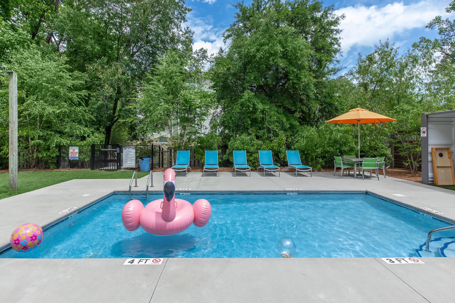
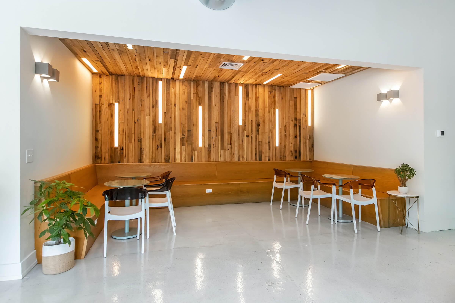
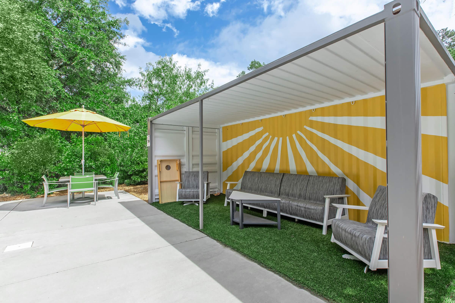
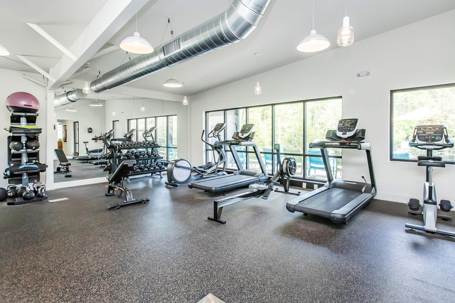
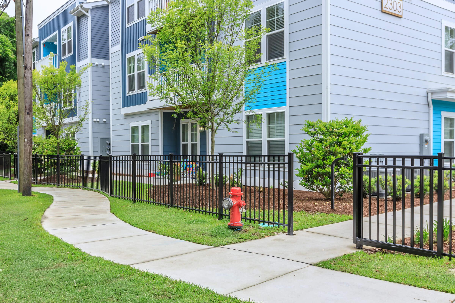
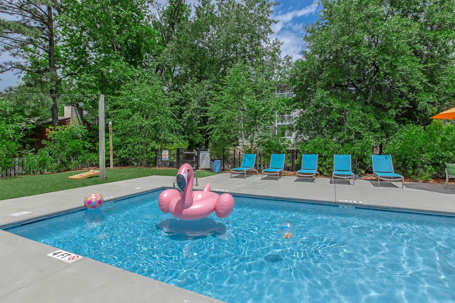
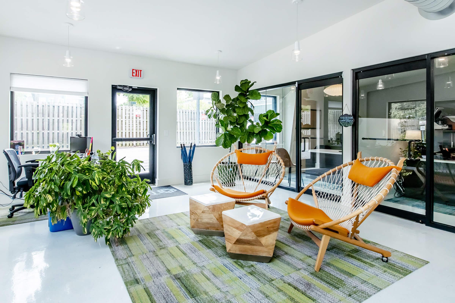
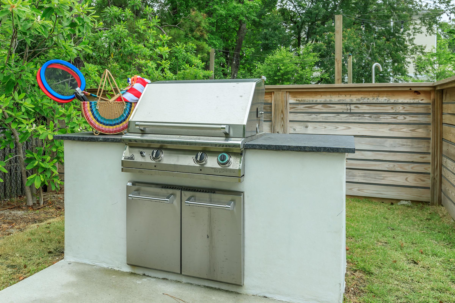

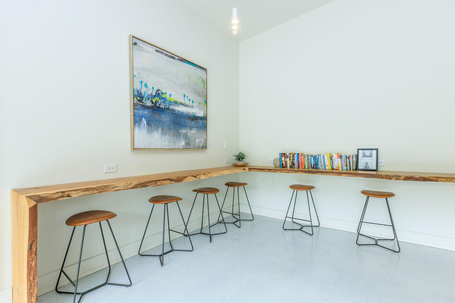
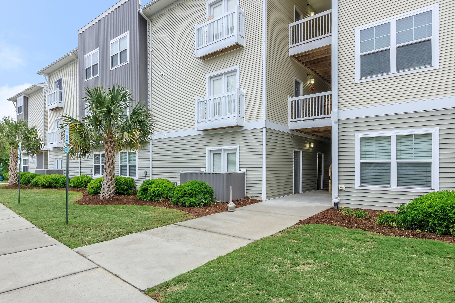
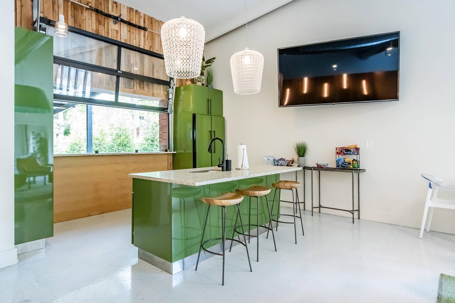
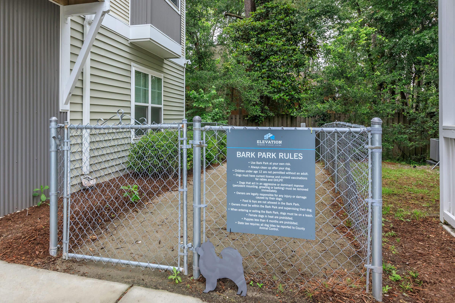
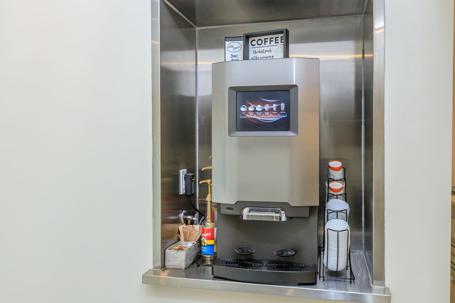
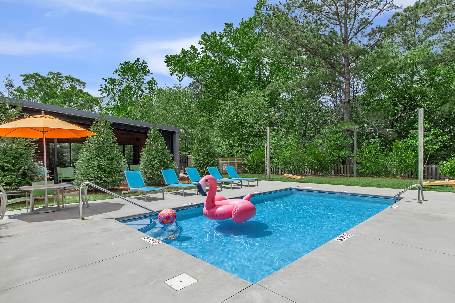
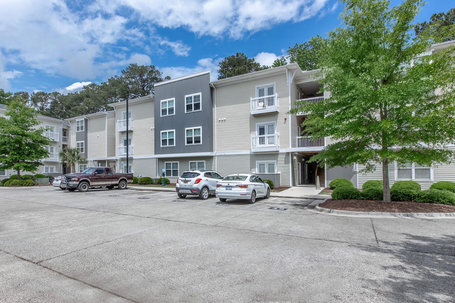
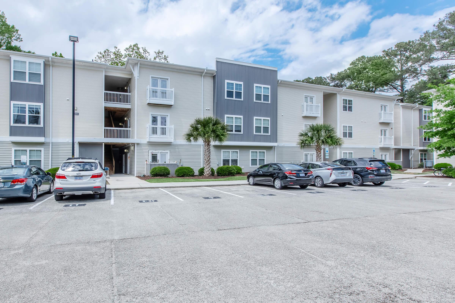
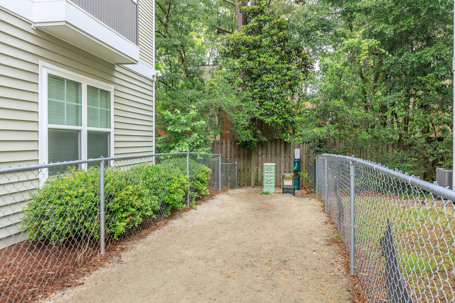
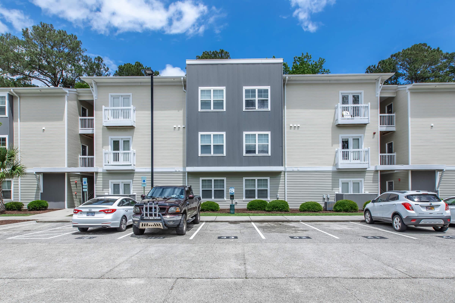
Enclave
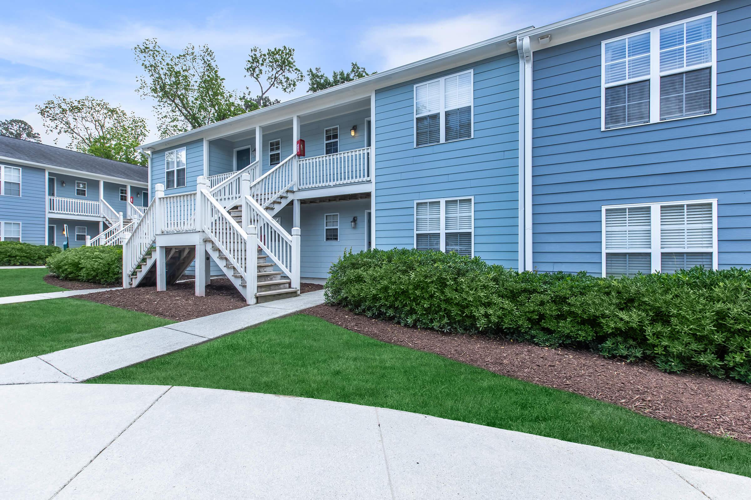
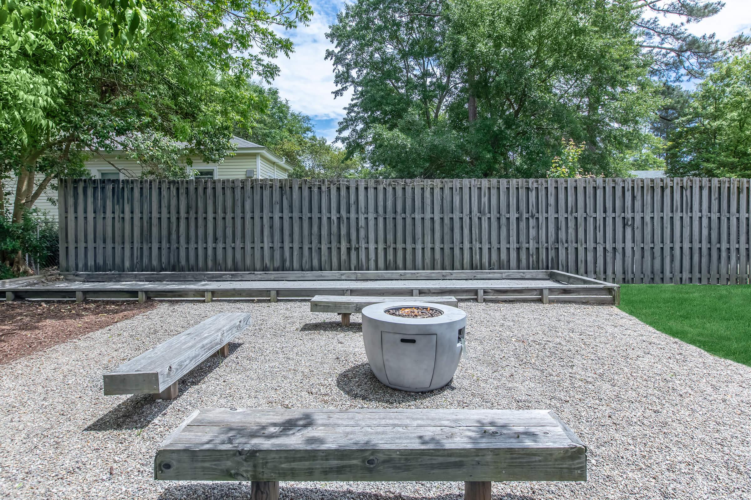
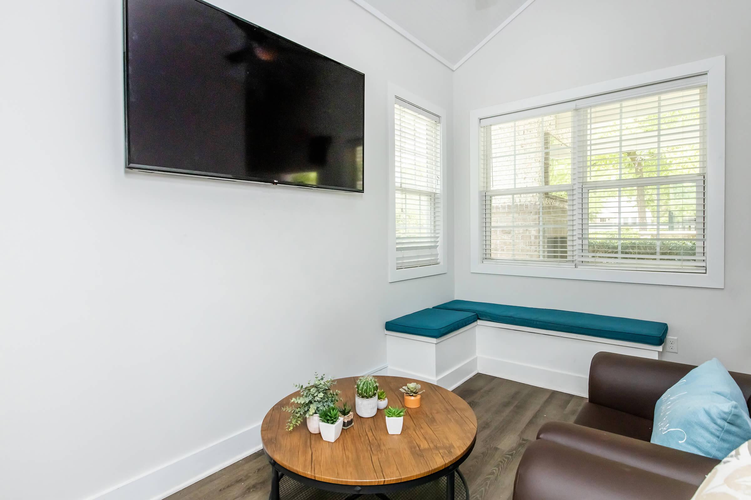
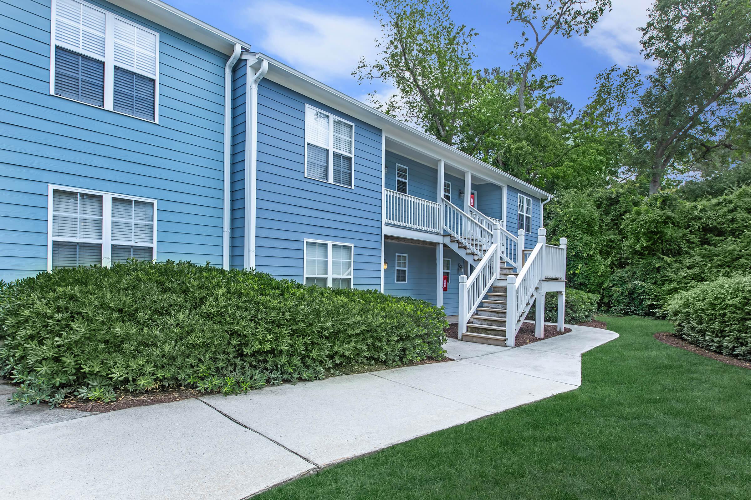
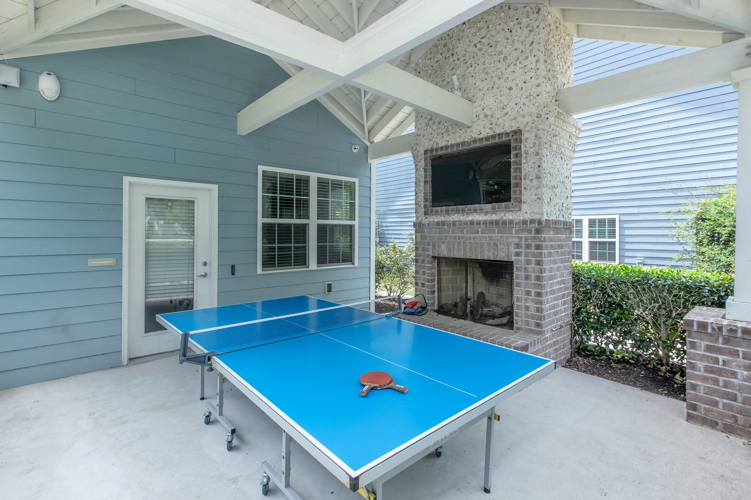
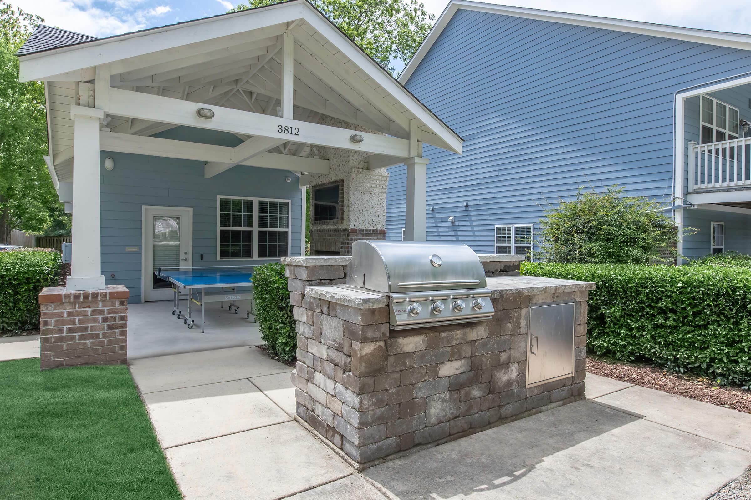


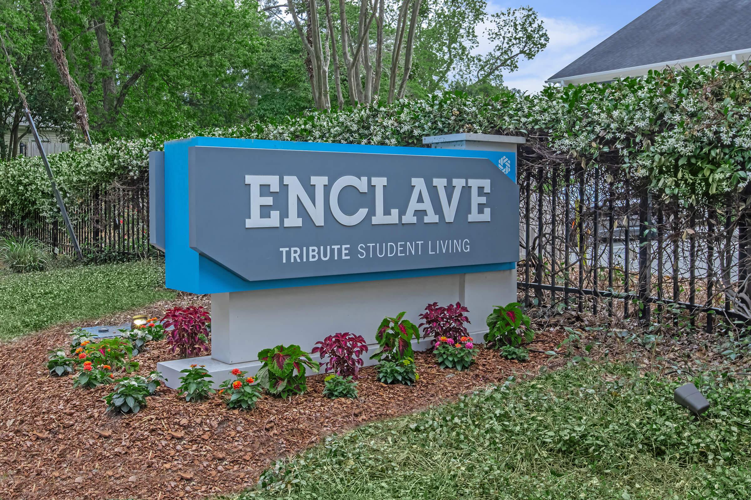
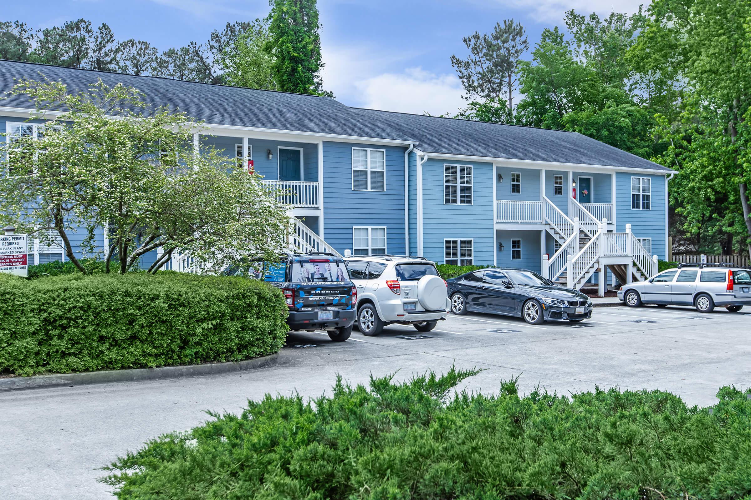
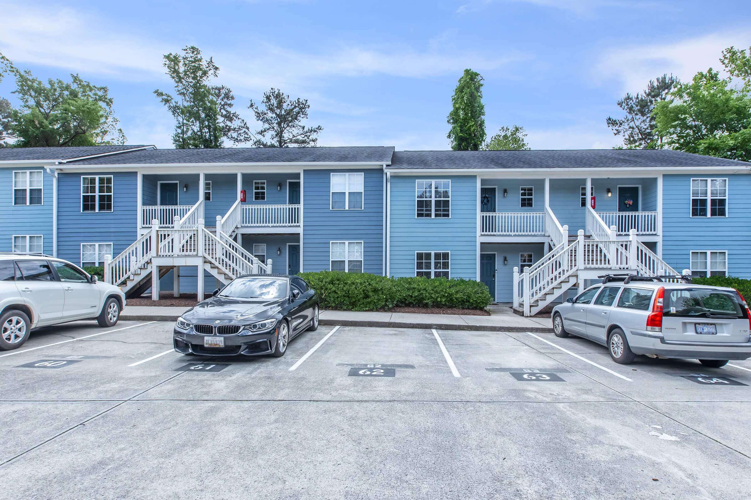
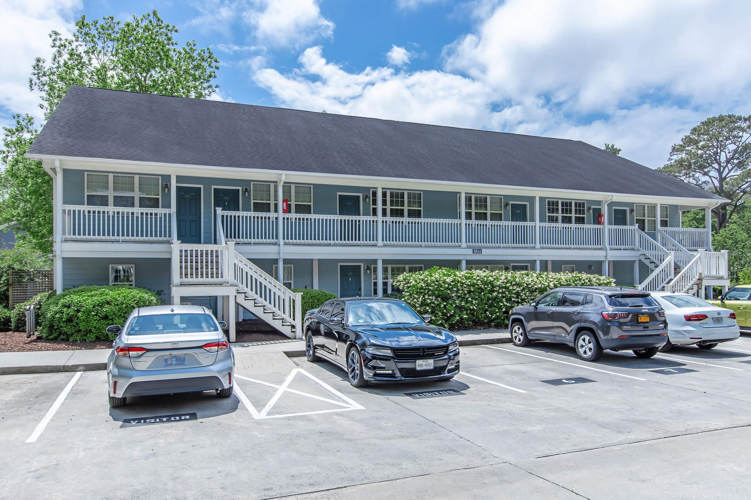
Interiors
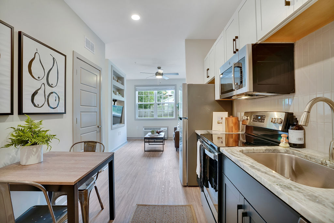
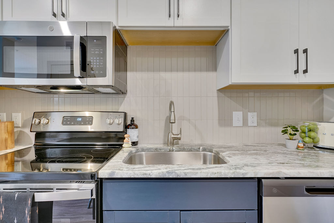
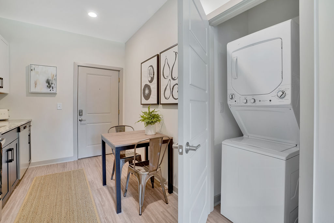
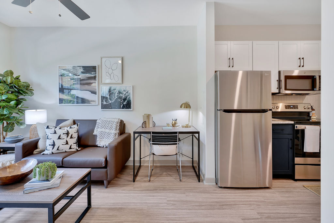
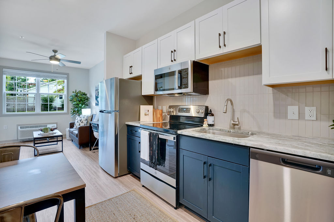
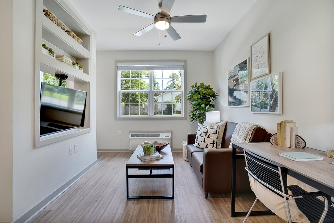
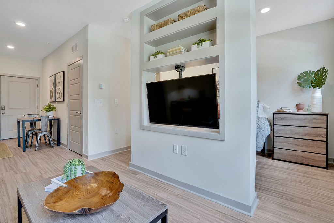
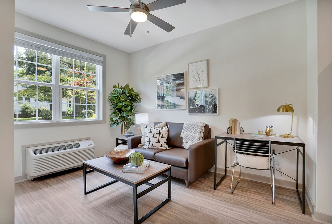

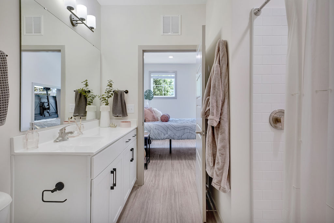
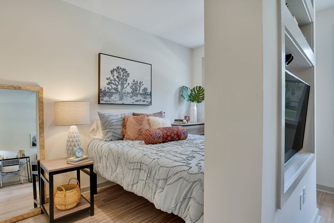









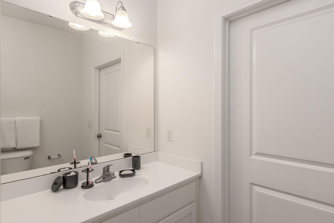
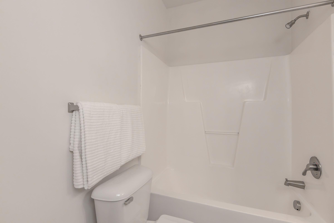



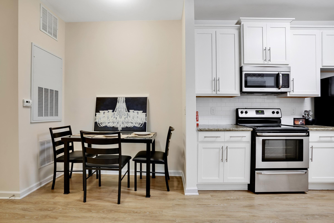
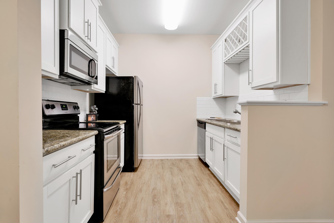
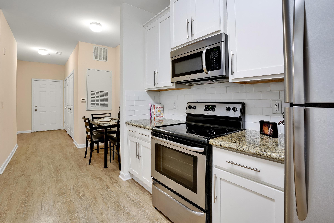
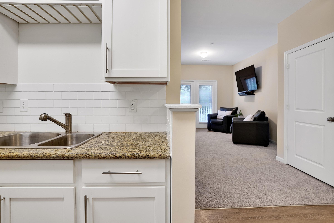
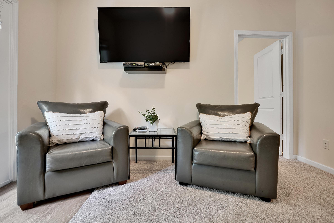
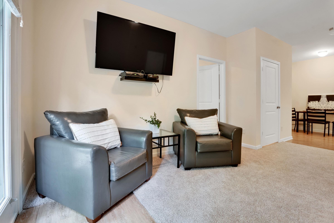
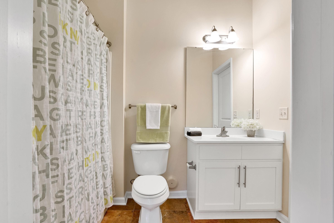
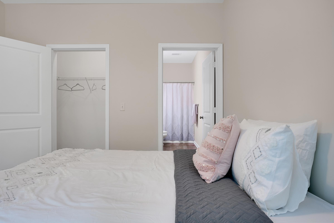
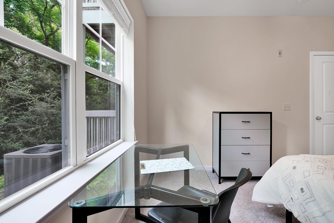
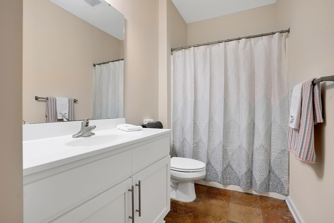
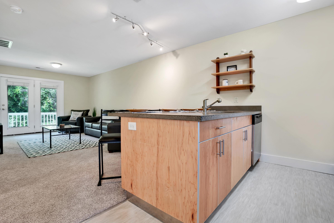
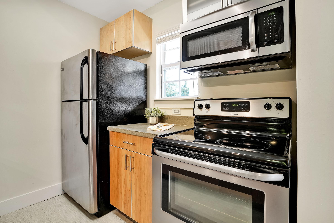
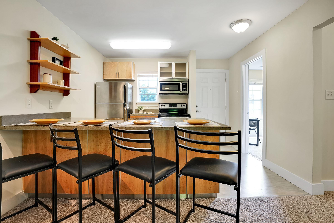
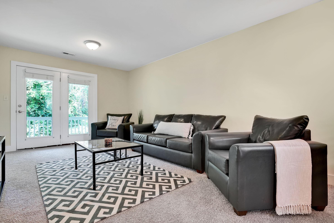
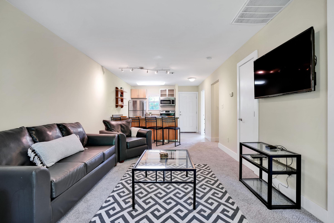
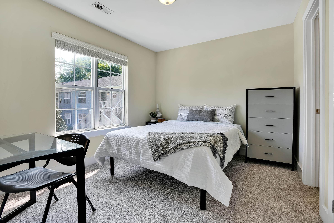
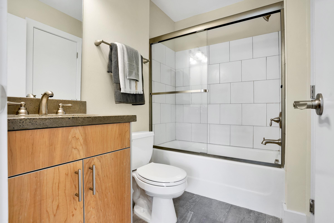
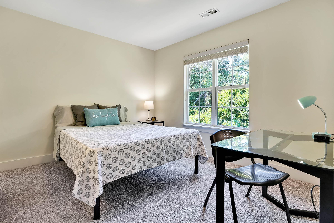
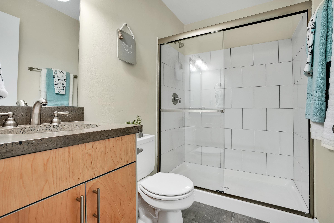
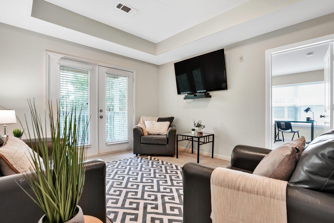
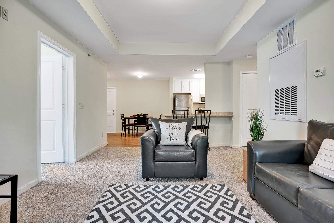
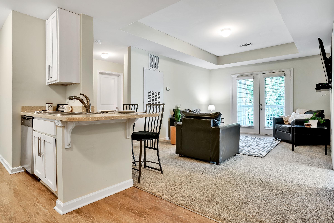
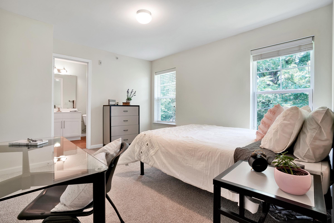
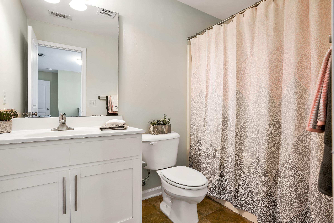
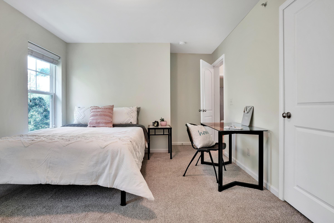
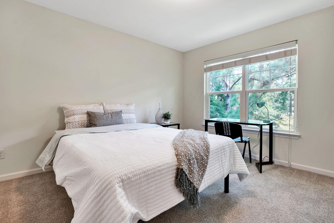
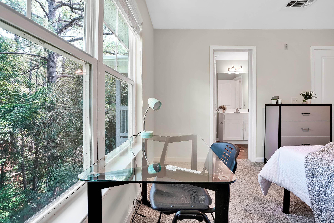
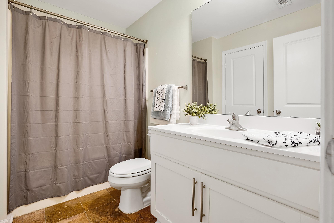
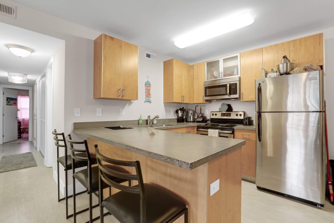
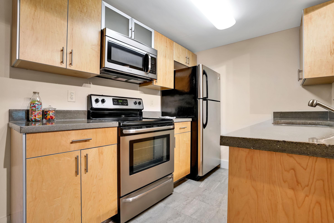
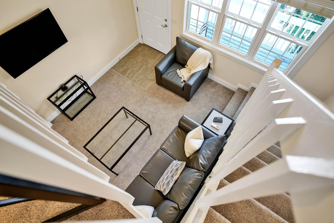
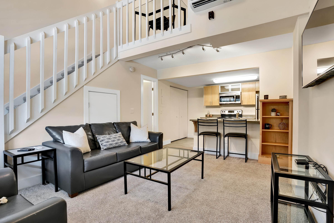
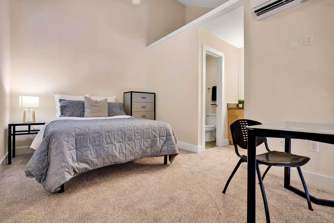
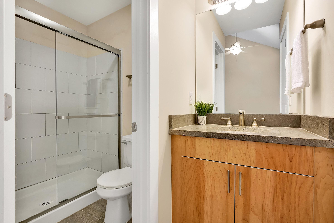
Neighborhood
Points of Interest
Elevation Student Living
Located 3901 Wrightsville AveSte 130 Wilmington, NC 28403
Amusement Park
Cafes, Restaurants & Bars
Delivery
Dentists
Dog Park
Entertainment
Grocery Store
Hospital
Library
Park
Pet Services
Restaurant
Shopping
University
Veterinarians
Contact Us
Come in
and say hi
3901 Wrightsville AveSte 130 Wilmington, NC 28403
Phone Number:
833-473-7861
TTY: 711
Office Hours
Monday through Friday: 9:00 AM to 6:00 PM. Saturday: 10:00 AM to 5:00 PM. Sunday: Closed.